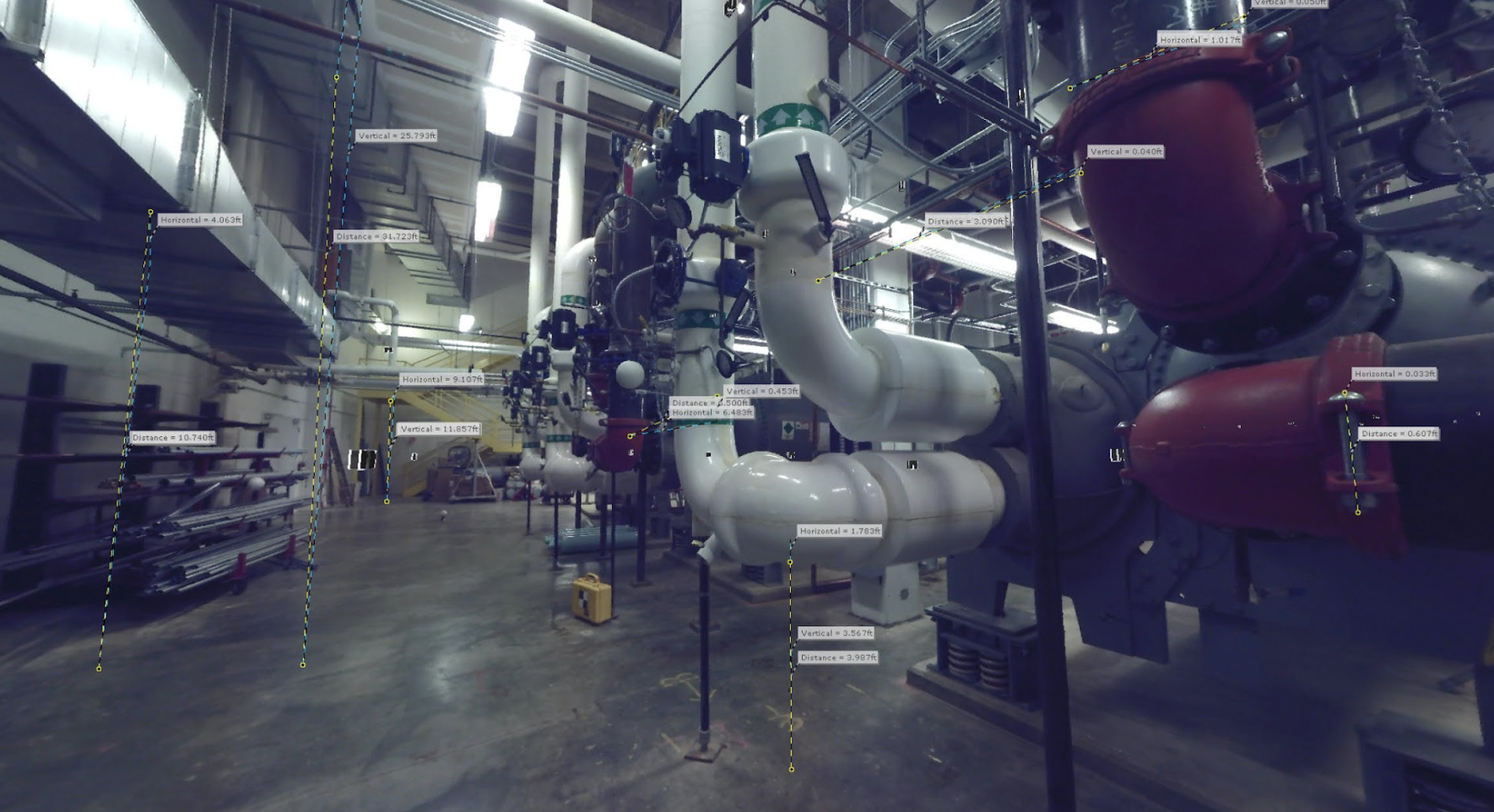Save your project folder link
Please save your project folder link for future deliveries, updates, or access. You may also forward the folder link to anyone who needs access.
To view 3D panoramic images, take a virtual walk-through of the scan data, and take measurements, see the instructions below for downloading and installing either TruView/JetStream or Scene LT.

The Revit or DWG files and PDFs will be posted in the default project folder. If there are many DWG files they may be placed in a separate DWGs folder.
The “3D Point Clouds” folder contains the RCP or RCS files used for Autodesk products like Revit, AutoCAD, and ReCap. Point clouds serve as a 3D picture by which we can draw over to create our drawings. They are lower resolution and granular in nature so the JetStream data must be used as a reference for more photo-realistic information. To learn more about downloading point cloud data, click here.
The 3D laser scan data is provided as a back-check for drawings delivered by us. Clients will review the 3D laser scan data and drawings upon delivery and contact us if additional drawings, or drawing updates are needed prior to design, construction, or other uses.
If you'd like to learn more, please visit our website, check out our portfolio, or contact us to connect with a member of our team.
