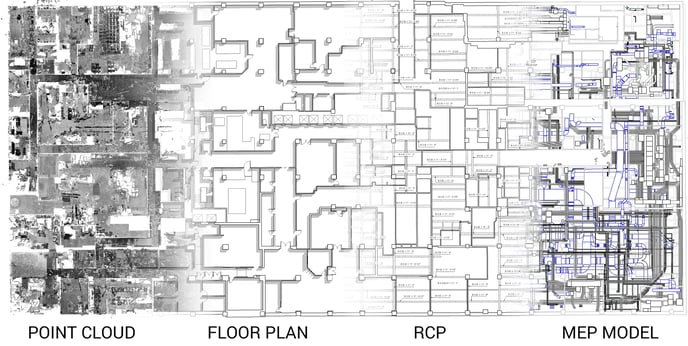Mechanical, electrical, and plumbing equipment
Our team has decades of experience when it comes to delivering accurate building documentation of MEP and fire suppression systems. We've had the privilege to work on some of the most historic and high profile projects in the country.
An MEP Plan shows all of the visible electrical equipment, components and fixtures in the structure, mechanical ducting, plumbing mains, and important terminals. This can also include items like meters, panels, transformers, outlets, data jacks, and lights.

3D Revit model of a complex mechanical room
We use laser scanning to perform reality capture as the base for 3D Revit drawings. All elements requested that are visible and accessible at the time of the survey will be located and drawn, at a moderate level of detail, orthogonally.
What is included in interior MEP/FP drawings?
Interior MEP / FP drawings often include:
- Mechanical equipment
- HVAC runs
- Piping runs
- Electrical runs
.png?width=688&height=464&name=MEP%20Graphics%20for%20Knowledge%20Base%20%20(5).png)
.png?width=688&height=464&name=MEP%20Graphics%20for%20Knowledge%20Base%20%20(6).png)
If you'd like to learn more, please visit our website, check out our portfolio, or contact us to connect with a member of our team.
