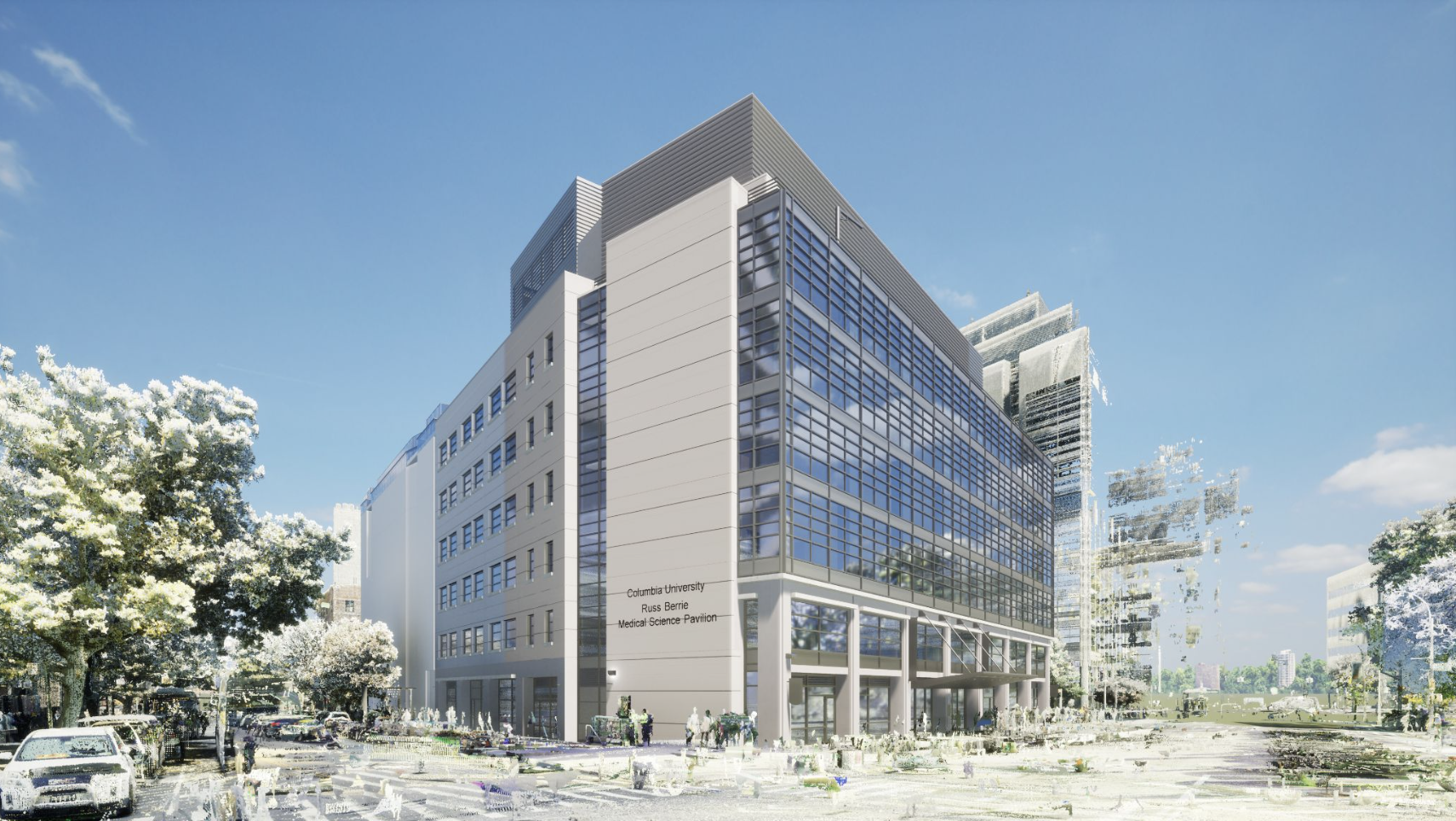Knowledge Base
Autodesk Revit Explained
Autodesk Revit is a building information modeling software for architects, landscape architects, structural engineers, mechanical, electrical, and plumbing (MEP) engineers, designers and contractors. It can be used as a very powerful collaboration tool between different disciplines in the building design sphere. It serves as a collaborative platform, fostering efficient communication among various building design professionals.

This software empowers users to create detailed 3D models of buildings, structures, and their components. It seamlessly integrates 2D drafting elements, offering a comprehensive view of projects. Crucially, Revit draws on a centralized database to provide accurate building information.
One of its significant features is 4D BIM, facilitating lifecycle management from project inception to demolition. This tool aids in planning and tracking various project stages, enhancing project management efficiency.
In essence, Autodesk Revit is an industry-standard software that streamlines the design, construction, and maintenance of structures. Its objectivity and collaborative capabilities make it an invaluable resource for professionals in the architecture and building industry.
Related Articles



.svg)





