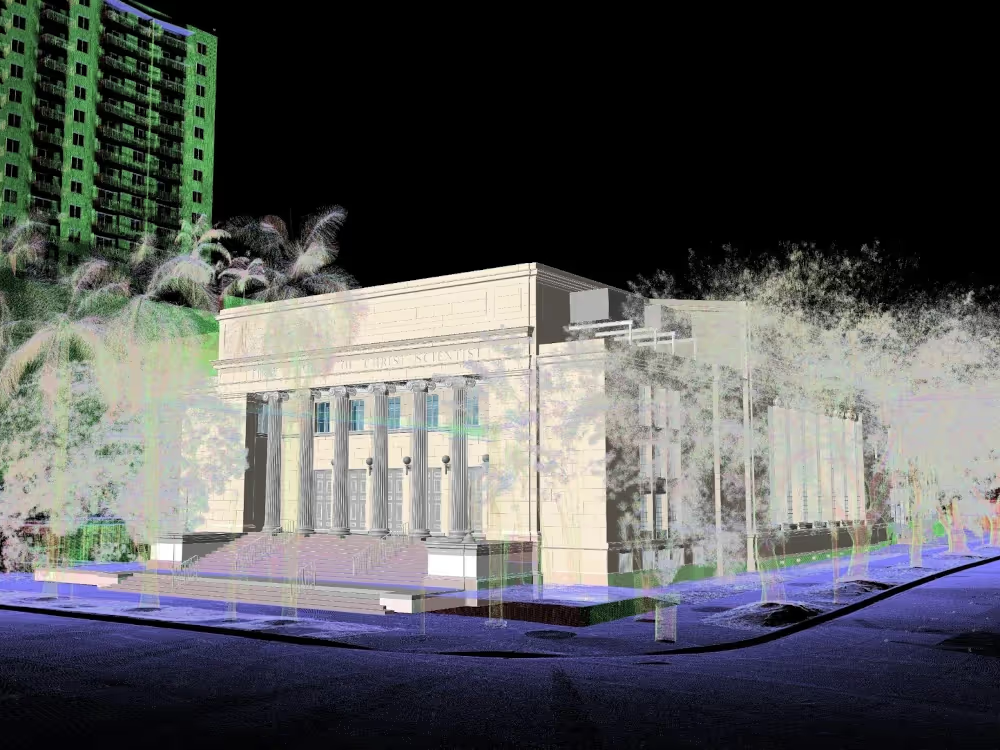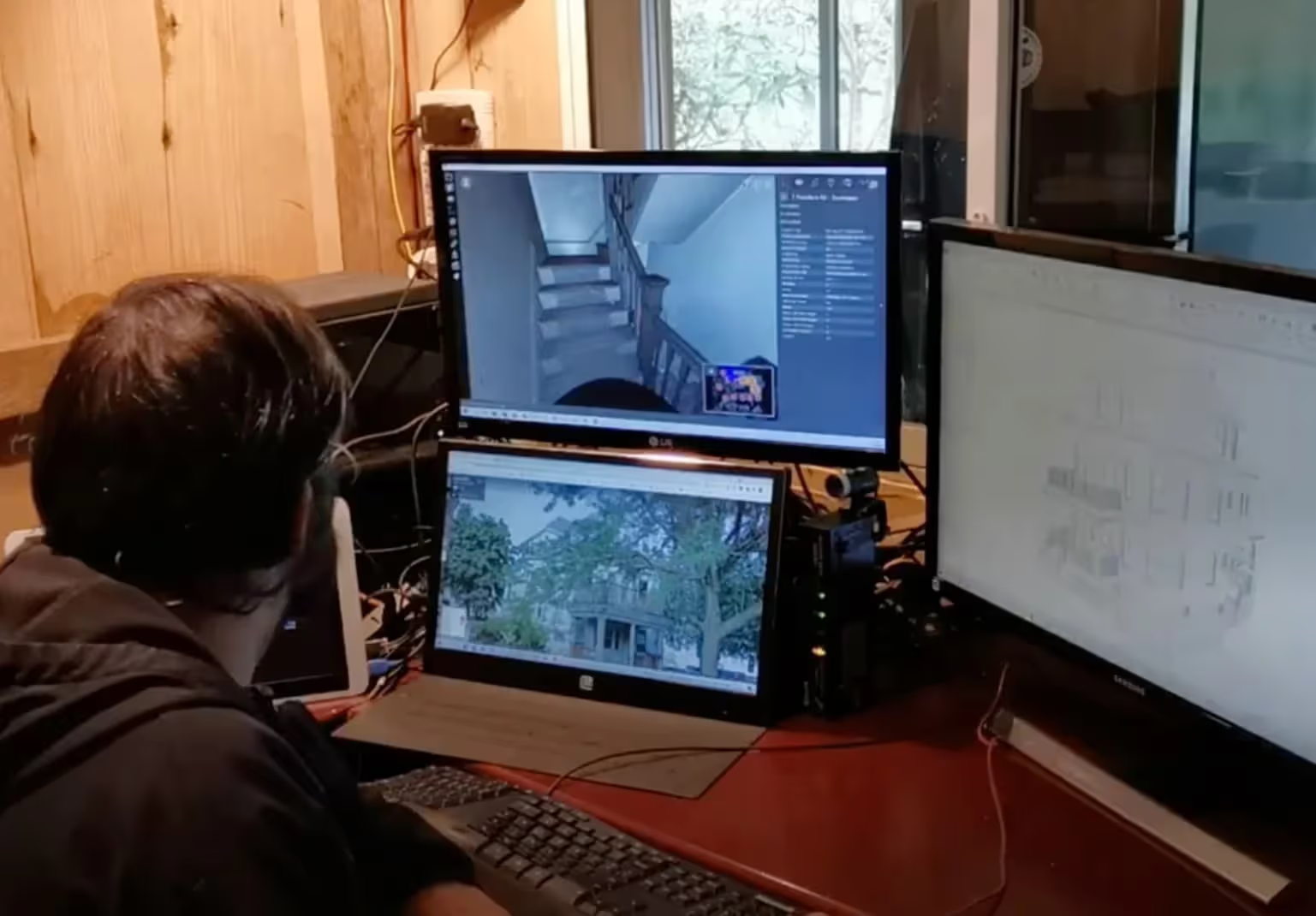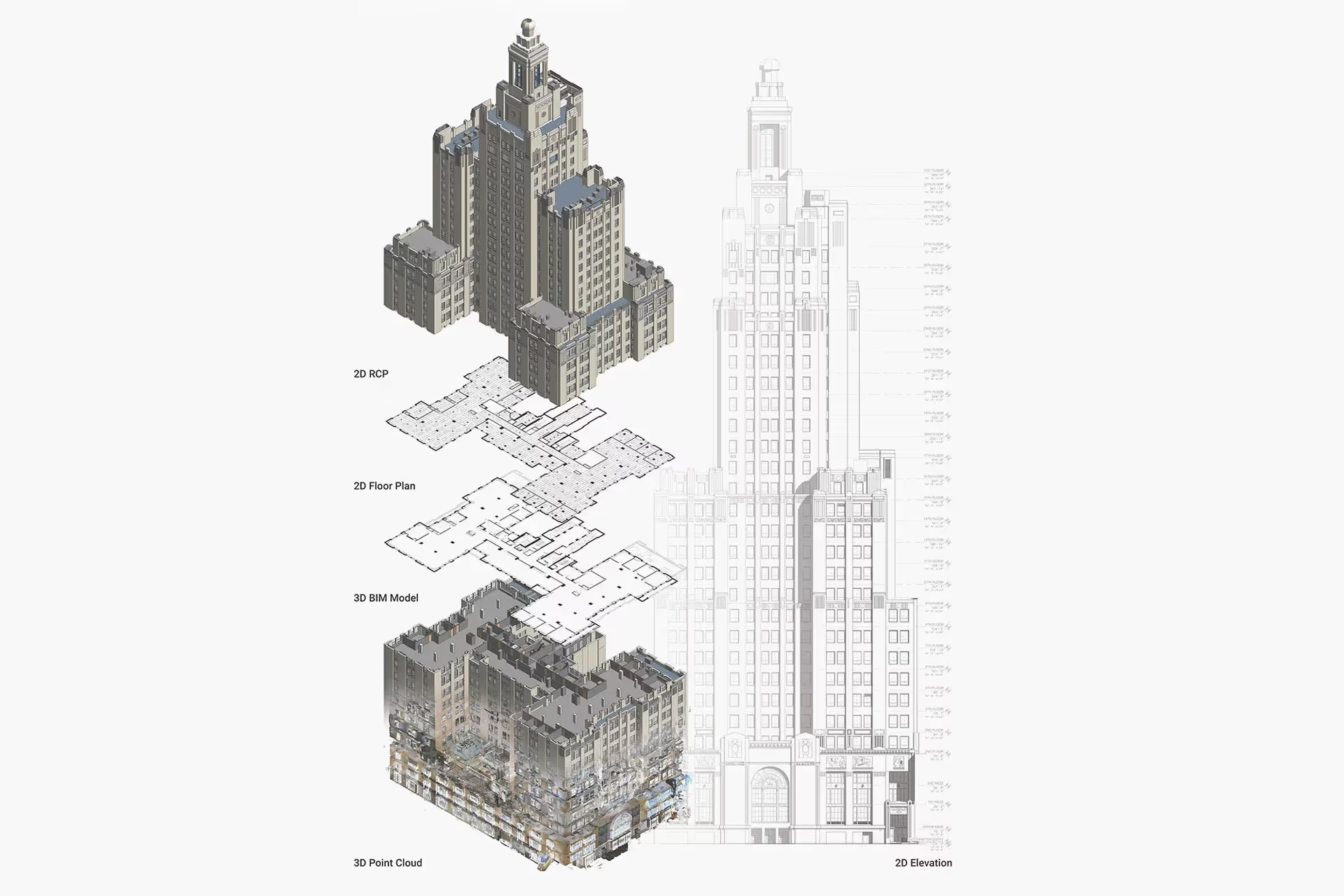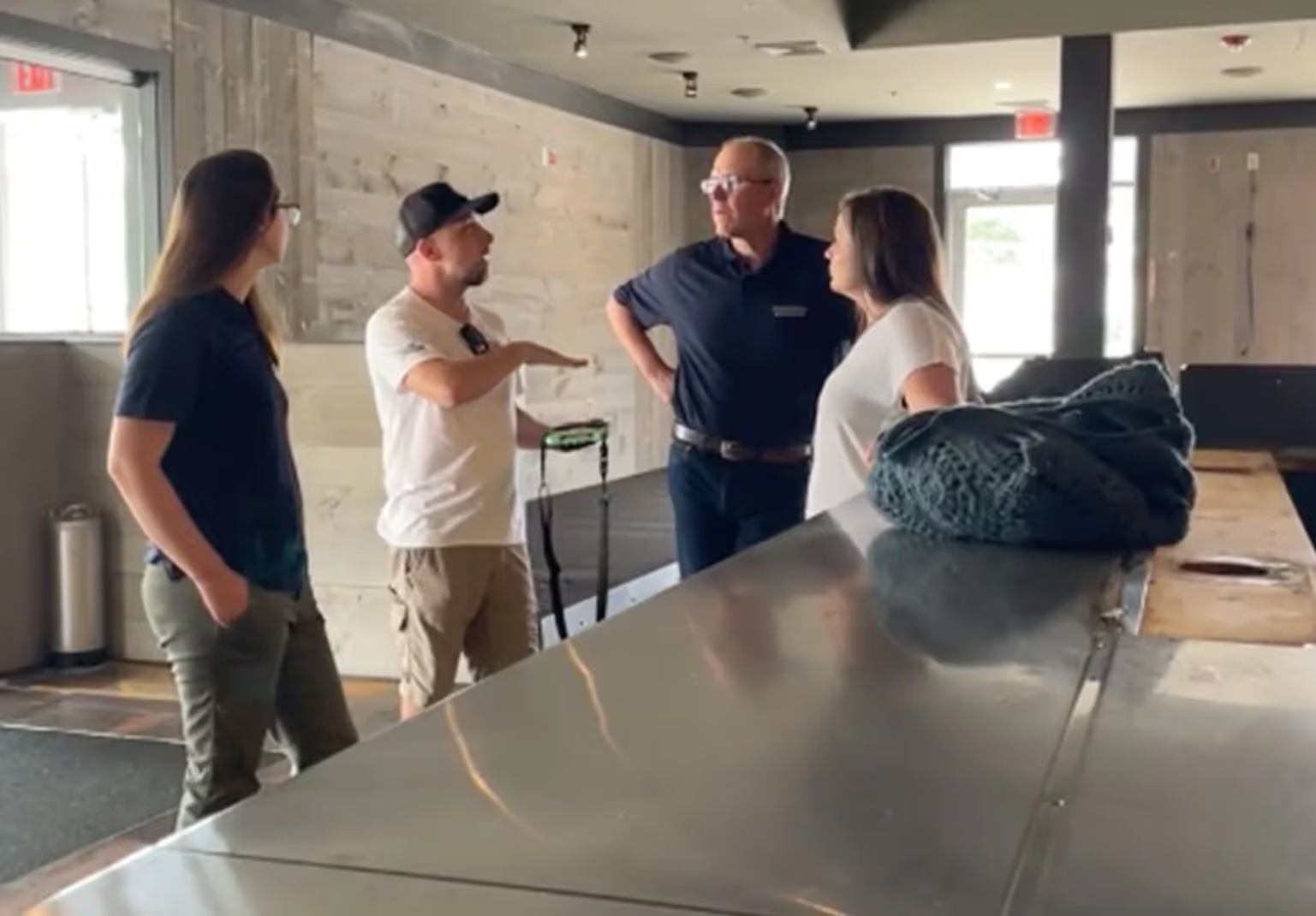3D BIM Modeling Services
Scan-to-BIM workflows convert 2-4mm accurate point clouds into precise, data-rich models. These models establish a solid foundation for architects, engineers, contractors, and facility managers. BIM models act as a centralized knowledge resource for all project stakeholders to ensure clear communication and stronger collaboration.
Integrating BIM into the project framework early on in your project’s lifecycle saves time and reduces risk. Accurate 3D BIM models reduce uncertainty. They catch costly clashes early and help make informed decisions at every stage of a building's lifecycle. These models also support prefabrication strategies, allowing off-site manufacturing of components with exact tolerances. As assets progress through their lifecycle, the BIM model remains a technical backbone for maintenance planning and future upgrades.
Existing Conditions Scan-to-BIM Services help clients to:
- Access 3D Revit models of building infrastructure
- Collaborate on design-build with a shared 3D model
- Improve workflows across design and construction processes
- Reduce rework, clashes, and delays
- Prefabricate building components
- Utilize BIM throughout a building’s lifecycle for maintenance and upgrades

.avif)
Streamline Coordination and Reduce Errors with BIM

What is BIM?
3D BIM Modeling in the AEC Industry
BIM adoption now exceeds 70–80% of firms, making it astandard practice across architecture, engineering, and construction teams.
The Measured Impact of 3D BIM Modeling
A study by Dodge Data and Analytics, “Measuring the Impactof BIM on Complex Buildings,” highlights the measurable benefits:
- Constructability: 74% of contractors and 64% of architects report significant gains
- Design Clarity: 73% of owners say BIM improves understanding of designs
- Quality and Functionality: 71% of engineers confirm improved quality in final designs
Design & Technical Software Expertise
- Autodesk Recap
- Autodesk Revit
- Autodesk 3DS Max
- Autodesk Navisworks
- Autodesk AutoCAD Civil 3D
- Autodesk AutoCAD Map 3D
- Autodesk BIM 360
- Autodesk A360
- Autodesk Recap
- AutoCAD
- Bentley MicroStation
- Bentley Descrates V8i
- ClearEdge 3D Edgewise
- Leica Cyclone
- Leica Register 360
- Leica TruView
- FARO As-Built
- FARO Scene
- Scene 2go
- NavVis Indoor Viewer
- AVEVA LFM
- Cintoo
- CloudCompare
- Unreal Engine
- FileZilla
- ShareFile
- Dropbox
- Register 360
- TruView
- NavVis
Existing Conditions Serves Many Project Types
- Academic
- Airports & Aviation
- Assisted Living Properties
- Civic & Government
- Critical Facilities
- Healthcare
- Historic Landmarks
- Hospitality & Hotels
- Industrial
- Lab Conversion
- MEP/FP Systems
- Mixed Reality
- Mixed Used Developments
- Multifamily Properties
- Museums
- Office Buildings
- Parking Structures
- Process Plants
- Power Plants
- Religious Buildings
- Rooftop Solar Structures
- Stadium & Performance Venues
- Structural Systems
- Theater & Amphitheater
3D BIM Modeling Options
Existing Conditions delivers 3D BIM models engineered to meet precise project requirements. Each deliverable aligns with defined Levels of Detail, eliminating uncertainty and ensuring predictable outcomes.


Standard Detail Modeling
Comparable to schematic or design development, the Model Element appears as a generic system, object, or assembly with approximate quantity, size, shape, location, and orientation. You can choose to linkoptional non-graphic data.
High Detail Modeling
The Model Element appears in the Model as a system, object, or assembly. It has a specific size, shape, location, and orientation. You canalso choose to include non-graphic data.
Very High Detail Modeling
The Model Element stands for a specific system, object, orassembly. It has details like quantity, size, shape, orientation, and how it connects to other building systems. It gives a conceptual view for early design stages. This way, the model stays simple and avoids unnecessary complexity.
.webp)

Reasons to Use 3D BIM Modeling for Your Projects
3D Digital Representation
.svg)
Improved Design Quality
.svg)
Enhanced Collaboration and Coordination
.svg)
Minimize Clashes and Delays
.svg)
Cost and Time Savings
.svg)
Ongoing Facility Management
.svg)

Reasons to Use 3D BIM Modeling for Your Projects
3D Digital Representation
Improved Design Quality
Enhanced Collaboration and Coordination
Minimize Clashes and Delays
Cost and Time Savings
Reasons to Choose Existing Conditions for BIM Modeling
Proven Experience
Since 1997, we’ve delivered reality capture services for more than 10,000 buildings, documenting over 800 million square feet across the United States.
Rapid Mobilization
Our reality capture company can be on-site within 5–7 business days, with local Project Managers near you ready to document your site.
Unmatched Accuracy
Our construction-grade 3D laser scanners capture 2 million data points per second with 2-4mm accuracy. Photogrammetry offers 20mm accuracy within a 10m range.
Expert Team
We have SIM-certified Project Managers nationwide trained with 440+ hours of classroom, field, and LiDAR instruction.
Custom Deliverables
Our in-house Mapping & Modeling Team creates custom as-builts drawings, 3D BIM models, 3D mesh models, virtual tours, and digital twins, built to your specs.
SiteMap® Platform
SiteMap, our secure, cloud-based platform and app stores your 3D laser scan and photogrammetry data in a user-friendly interface for easy access and file sharing.

Start Accurate. Stay Accurate.

Trusted Partner
Expert Team

Comprehensive Data Capture

As-Built Drawings & 3D BIM Models
Industries We Serve

Architecture
Informed design starts with verified conditions, accurate spatial data, and coordinated BIM — so you can focus on what you do best: eliminate site uncertainty, speed up timelines, and skip manual measurements.

Construction
Operational efficiency through accurate as-builts, reduced downtime, and smarter asset tracking, paired with ongoing management via digital twins, up-to-date facility data, and fewer costly site visits.

Facilities Management
Boost operational efficiency with accurate as-builts, minimized downtime, and smarter asset planning and support ongoing management with digital twins, up-to-date data, and fewer costly site visits.

Engineering
Quality design through precise as-builts, advanced analysis, and tighter tolerances protect your reputation by delivering accurate BIM models that keep projects on time, on budget, and safe.

Real Estate
Stay on time with accurate documentation, rapid data capture, and efficient coordination - stay on budget by reducing rework, repeat visits, and improving cost and schedule accuracy with trusted data.

Entertainment
Production planning made easy with millimeter-accurate scans, verified as-builts, and precise coordination, enhanced by training and simulation using VR, real-world environments, and laser-accurate spatial data.
Our 3D Laser Scanning Process




.jpg)
Articles
.avif)
10 Common Misconceptions about Virtual Site Visits
.svg)
.avif)
10 Essential Applications for 3D Laser Scanning
.svg)
Case Studies

"Superman" Building
.svg)
.avif)
Independence Wharf
.svg)

The Little Building
.svg)
Frequently Asked Questions
Is BIM Just for Large Projects?
BIM is not exclusive to large-scale developments. It is applied across projects of all sizes to deliver accurate site data that enhances early-stage planning, optimizes coordination, and improves team collaboration. Regardless of complexity or scale, integrating BIM into a project can lead to significant time and cost savings by streamlining workflows and reducing rework.
What is Scan-to-BIM Used For?
Scan-to-BIM is a process that uses 3D laser scanning to create a building information model of a building or site. BIM models provide a comprehensive view of a building that can be used throughout its lifecycle – during the design phase, construction phase, and operation phase of the building. The BIM model can be used during the design and planning stages of a project from design changes to material selection, and cost estimation. During the construction phase, the model can be used to coordinate and manage different trades and ensure the building is constructed according to the design intent. During the operation phase, the model can be used to manage maintenance and repairs, track the performance of the building, and plan for future improvements.
How is CAD different from BIM?
CAD is technology and software designed to produce precise technical drawings —replacing manual hand-drawn and drafting techniques with a digital process. CAD is used in many fields, including architecture and engineering, to create accurate and efficient representations of sites.
BIM, or Building Information Modeling, is a process of visualizing a digital representation of a physical asset via the 3D model and includes richer levels of data, including information on materials and equipment. Architects, engineers, and construction managers can track and monitor a building through its entire lifecycle, from initial design to construction, operations, and maintenance. Project teams can collaborate, share information, and monitor project costs using BIM.
What are the Benefits of 3D Laser Scanning?
3D laser scanning captures millions of 3D data points per second for each scan location, providing incredibly rich data of a building or project site. Sites are captured in high detail the first time, eliminating disruption and the need for return visits. Datasets are dimensionally accurate, measurable and shareable, expediting project planning and execution. Accurate design plans are produced from the start expediting field work and reducing change orders, delays and costs. Communication is improved, teams can discuss plans while each has access to the same information, creating a more dynamic working environment.
How Much Does 3D Laser Scanning Cost?
The cost of 3D laser scanning services at Existing Conditions is determined by the specific scope, complexity, and deliverable requirements of each project. Our team provides customized quotes based on factors such as square footage, site accessibility, level of detail, and modeling outputs. Using survey-grade laser scanners, our Project Managers capture precise spatial data with millimeter-level accuracy, documenting architectural, structural, and MEP systems.
Deliverables can include raw point clouds, 2D CAD drawings, 3D BIM models, 3D mesh geometry, TruViews, and immersive virtual tours, all tailored to the required Level of Detail (LOD). For more information about our 3D laser scanning, scan-to-BIM services, or to request a quote, please contact Existing Conditions at email@existingconditions.com or 617-247-9161.






.avif)


.avif)





