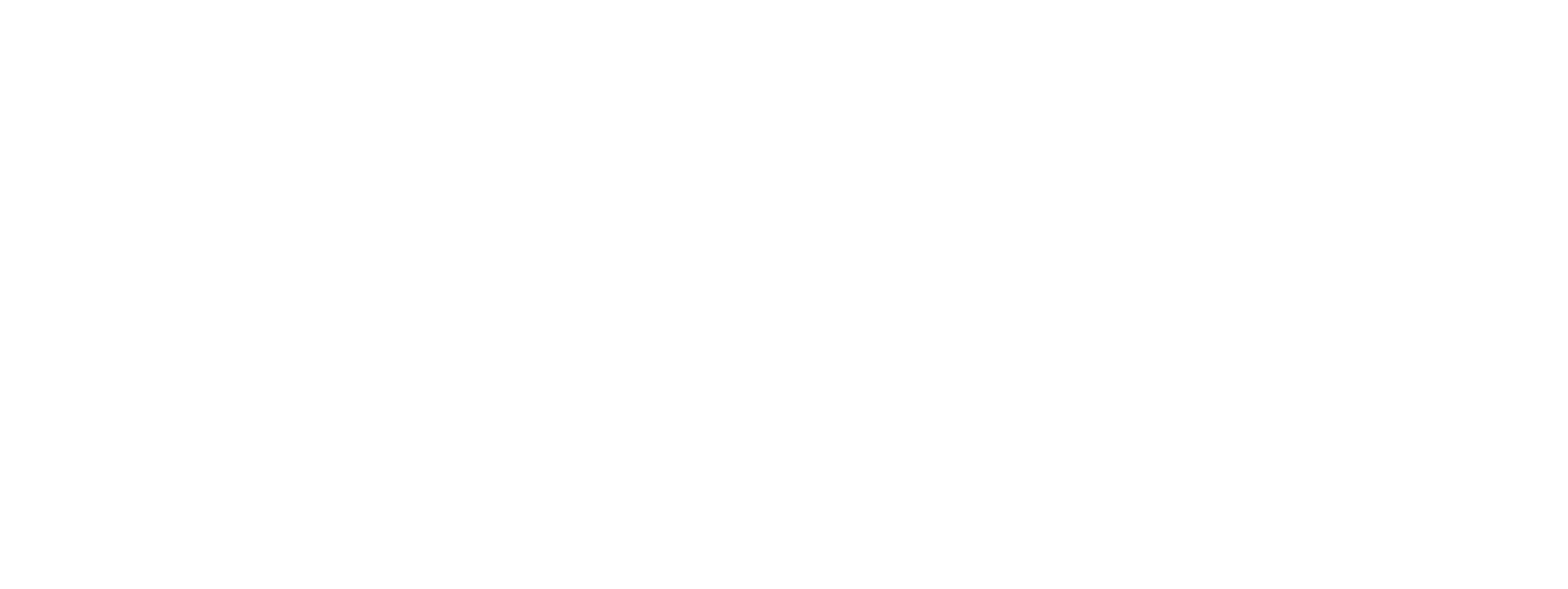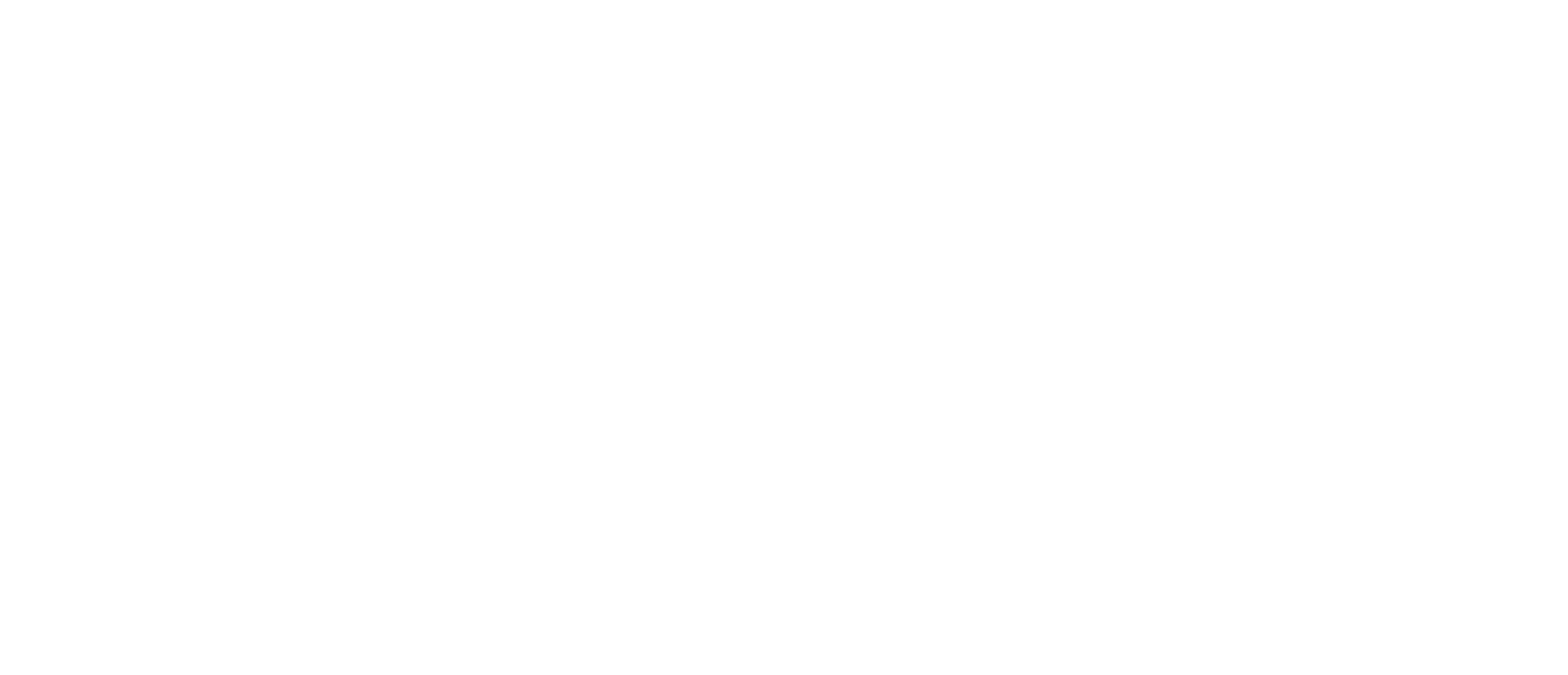920 Center Street
For this transformative project, Existing Conditions was selected to complete a laser scan of both the interior and exterior of the building, covering approximately 50,000 square feet of space.
This property, once a cherished monastery for the Poor Clare Nuns, held deep sentimental value, making the renovation and conversion process especially significant. Following the nuns' move to a new location, our client embarked on a respectful journey to transform this old church into modern multi-family housing.
The deliverables Existing Conditions provided will be utilized for the redevelopment study, propelling the vision of this revered property's future.
Location: Jamaica Plain, Massachusetts
Client: The Holland Companies
Services: 3D Revit, 2D CAD, Floor Plans, Exterior Elevations, Reflected Ceiling Plans
Categories: Residential - Multifamily
Equipment: Leica RTC360
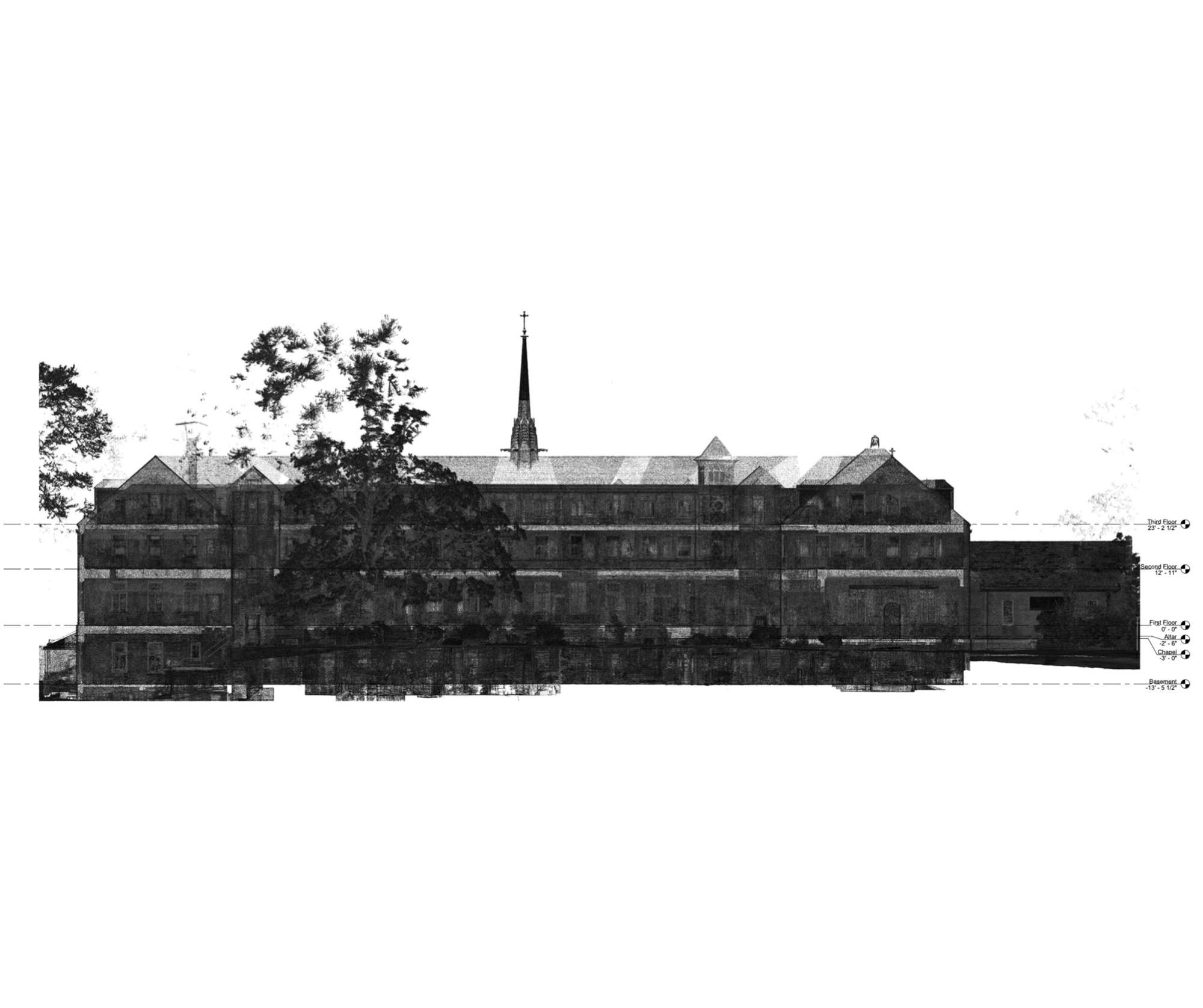
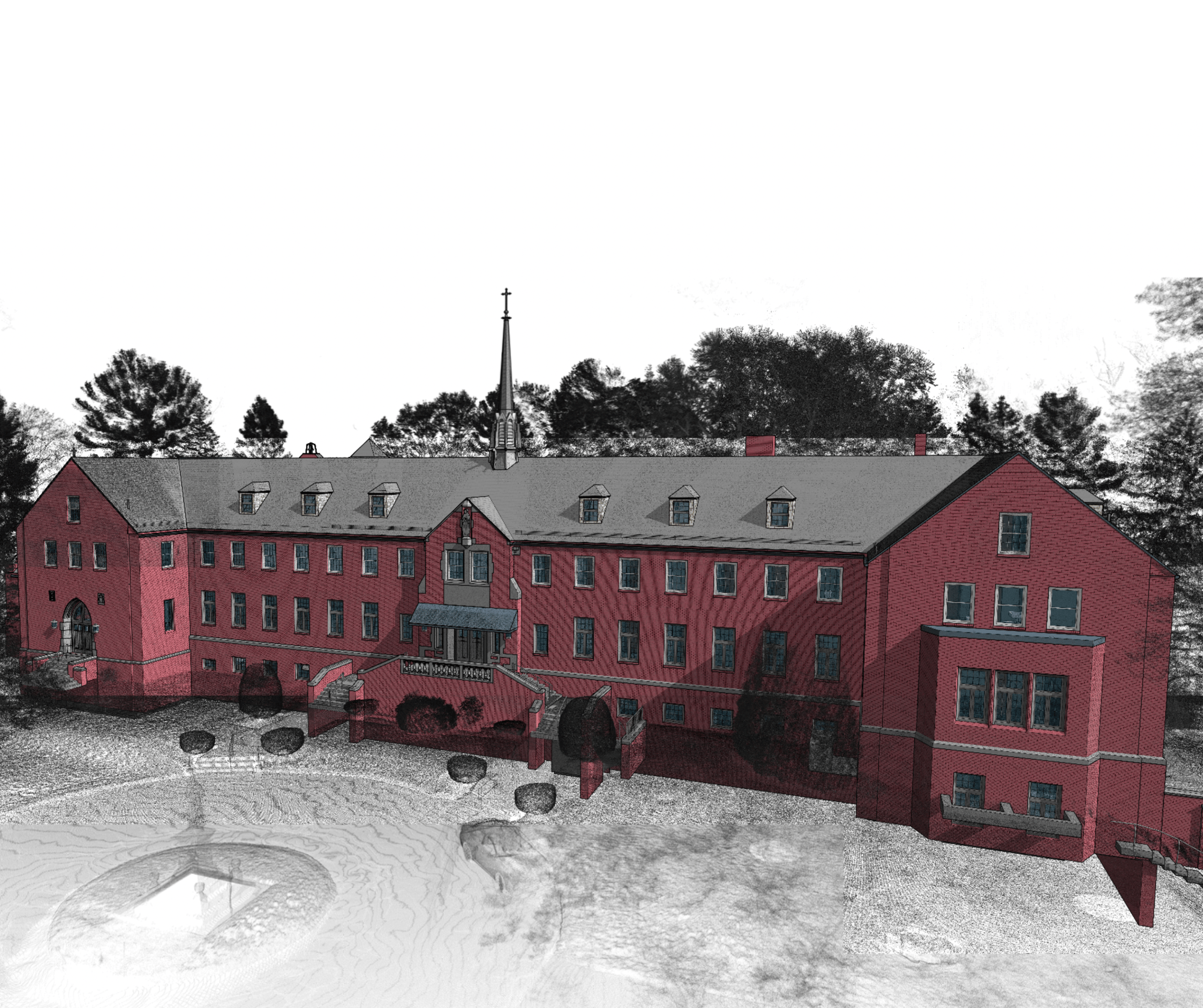
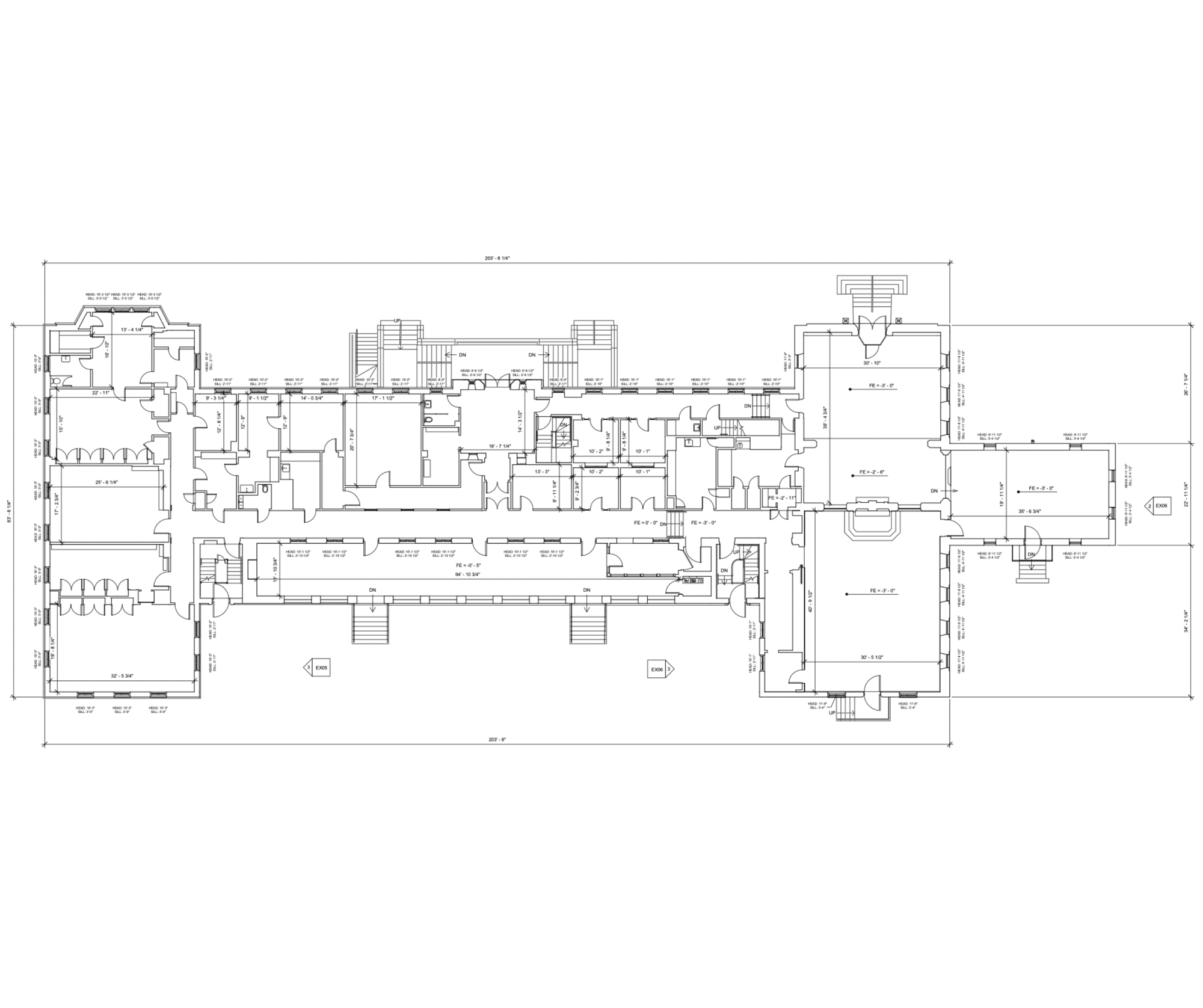
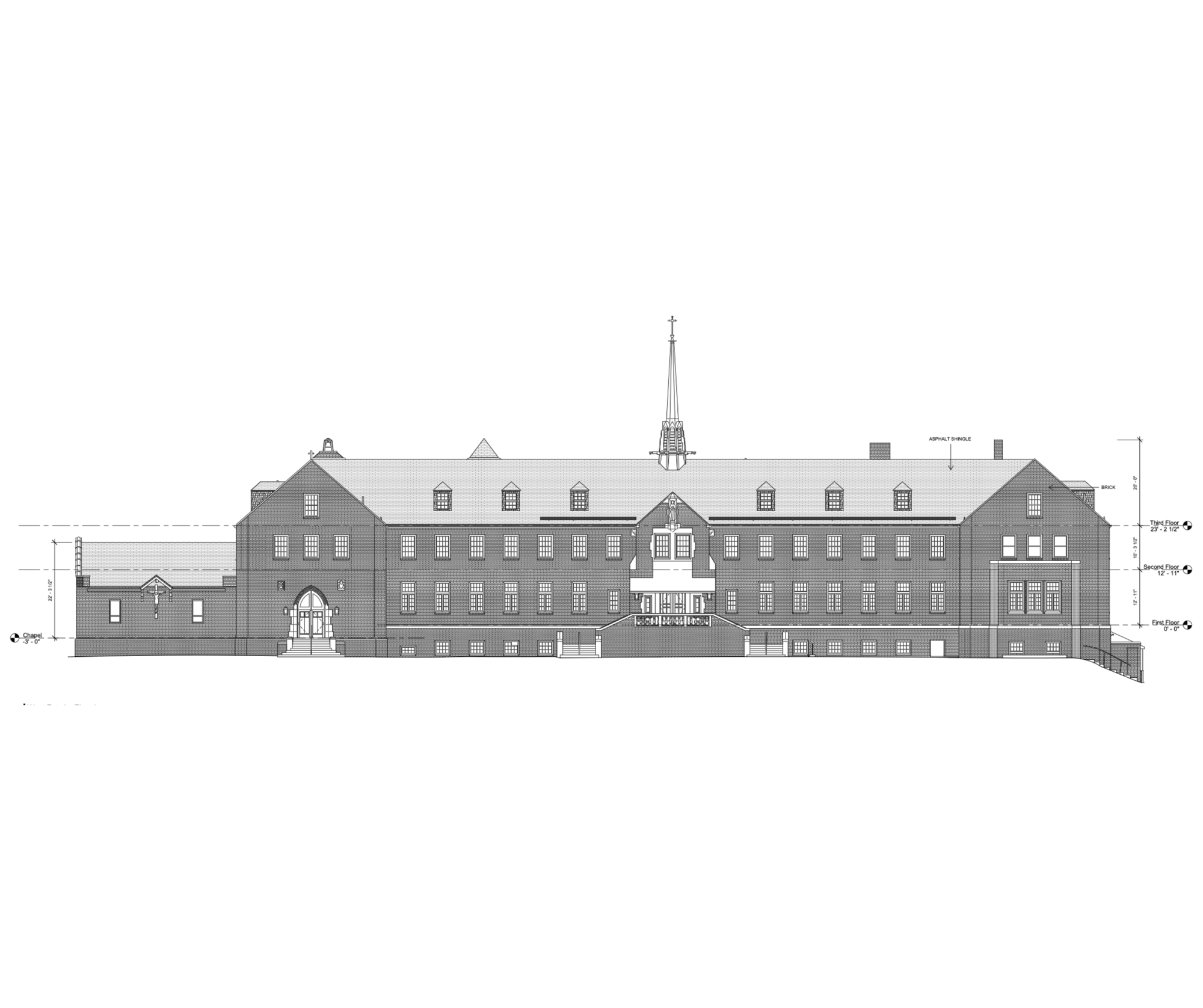
Existing Conditions collaborates closely with all clients, and although it is not formal, we see each project as a partnership, as we are both stakeholders in the success.
