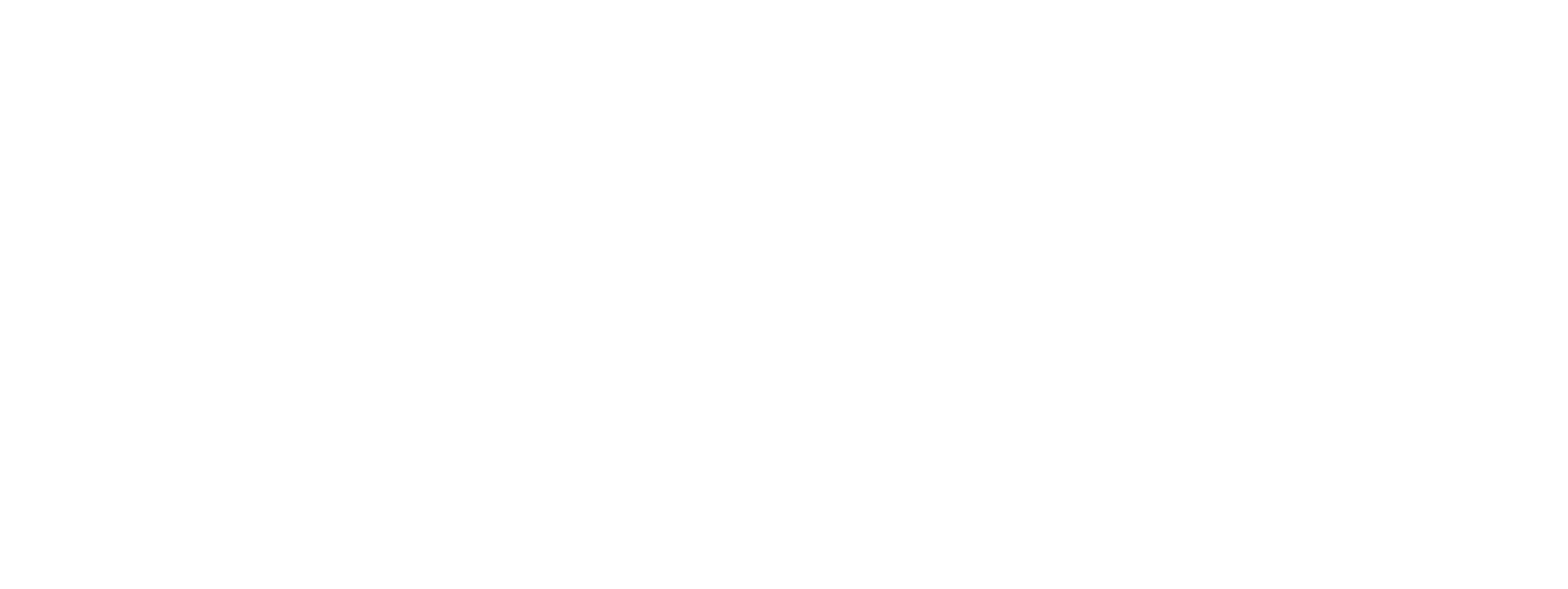Bryant University - Chace Athletic Center
The Elizabeth and Malcolm Chace Wellness and Athletic Center, founded in 2001, is a versatile arena located at Bryant University in Smithfield, Rhode Island. It serves as the home for the Bryant University Bulldogs' men's and women's basketball teams, as well as the women's volleyball team.
In conjunction with Bryant University, Centerbrook Architects selected Existing Conditions to document approximately 115,00 square feet within this athletic center. This documentation covered a range of spaces, including the gym, aerobics, and pool areas, all in full color.
Location: Smithfield, Rhode Island
Client: Centerbrook Architects & Planners, Bryant University
Services: 3D Revit, Floor Plans, Exterior Elevations, Roof Plans
Categories: Academic, Athletic Facility
Equipment: Leica RTC360
.png?width=940&height=788&name=Website%20Portfolio%20pages%20(87).png)
.png?width=940&height=788&name=Website%20Portfolio%20pages%20(88).png)
.png?width=940&height=788&name=Website%20Portfolio%20pages%20(89).png)
.png?width=940&height=788&name=Website%20Portfolio%20pages%20(90).png)
Existing Conditions collaborates closely with all clients, and although it is not formal, we see each project as a partnership, as we are both stakeholders in the success.



