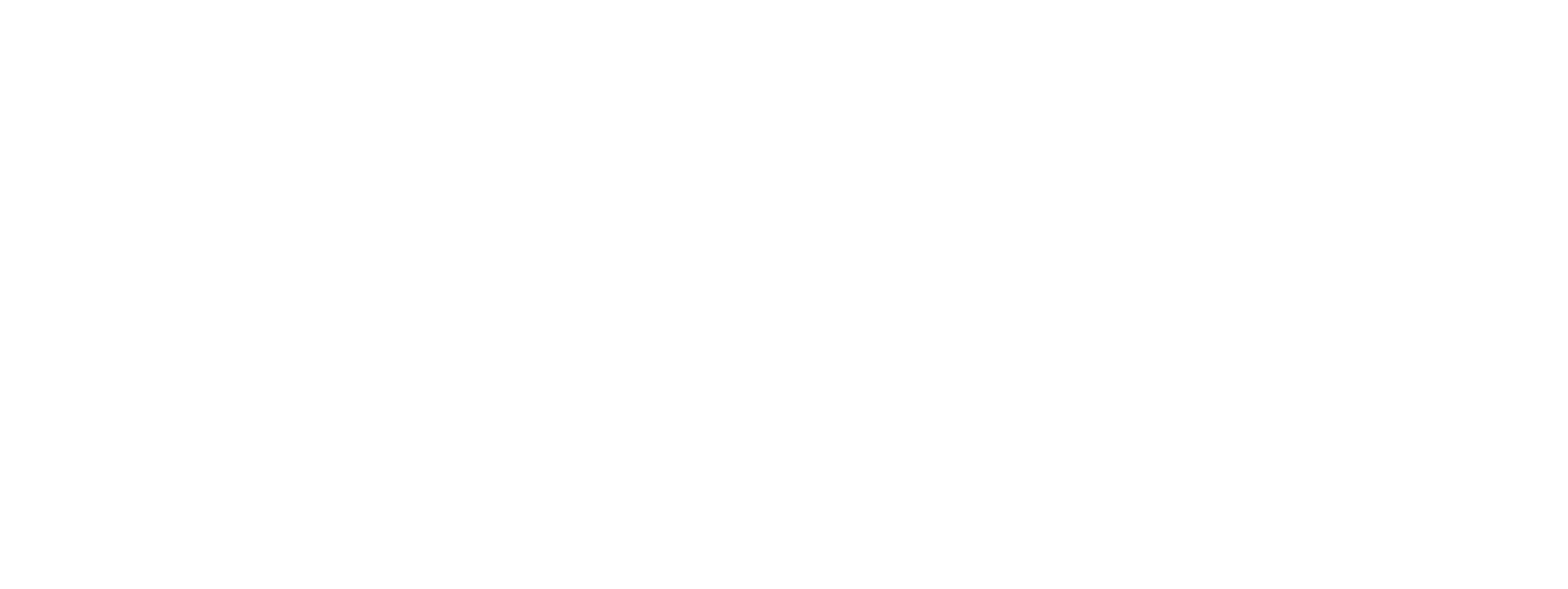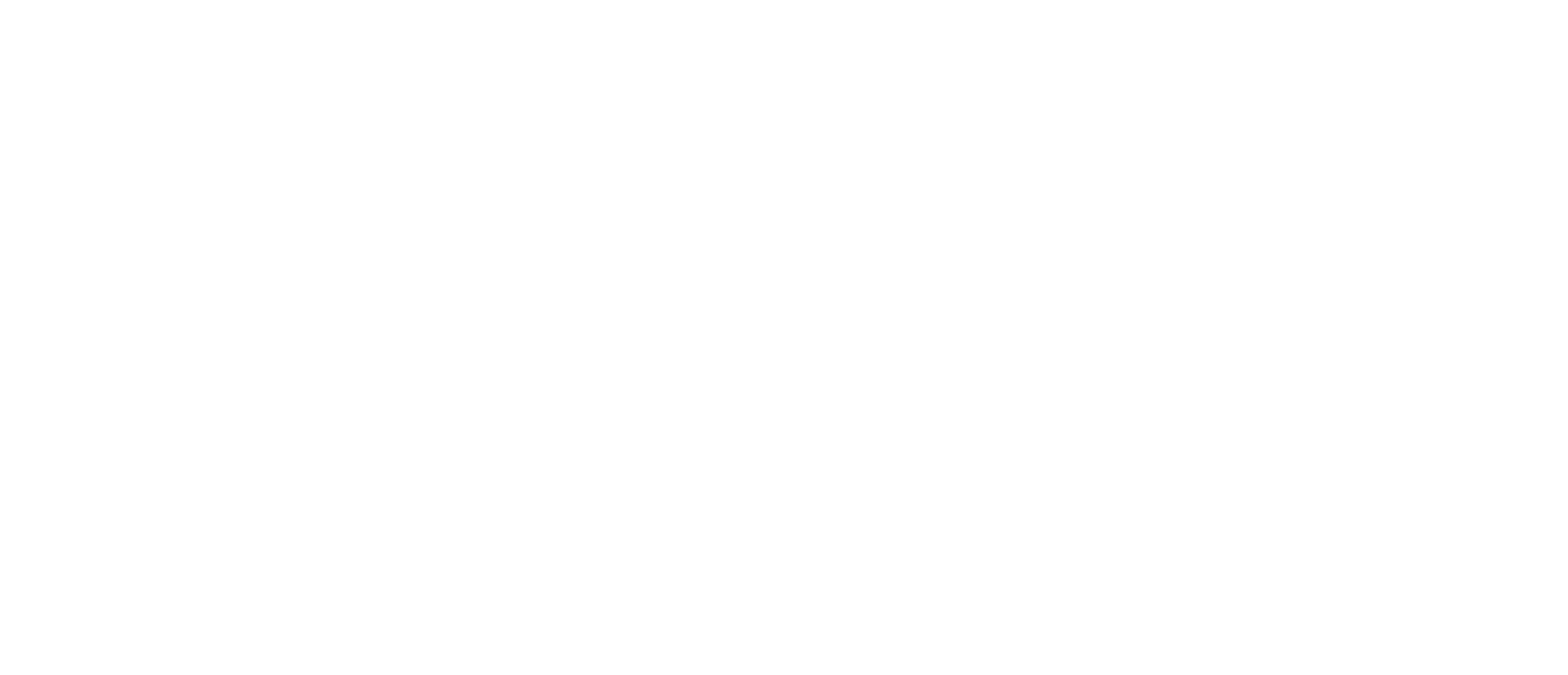Salem State University Theater
Securing this contract was no small feat, given the strong competition from several firms. Ultimately, we were selected due to our experience, expertise, state-of-the-art equipment, and proven ability to successfully execute projects of this nature, delivering accurate results.
The Existing Conditions team collaborated closely with the Department of Capital Asset Management of the State of Massachusetts, as well as their team of architects, engineers, and the on-site facility management from the college. We executed an interior and exterior scan of the building, delivering an accurate building model to our clients. This comprehensive model was then used to facilitate a substantial upgrade to the building, effectively elevating life safety measures and improving the overall building occupant experience.
Location: Salem, Massachusetts
Client: Leers Weinzapfel Associates
Services: 3D Revit, 2D CAD, Floor Plans, Exterior Elevations, Reflected Ceiling Plans, MEP/FP Documentation
Categories: Theater, Academic
Equipment: FARO Focus S 350
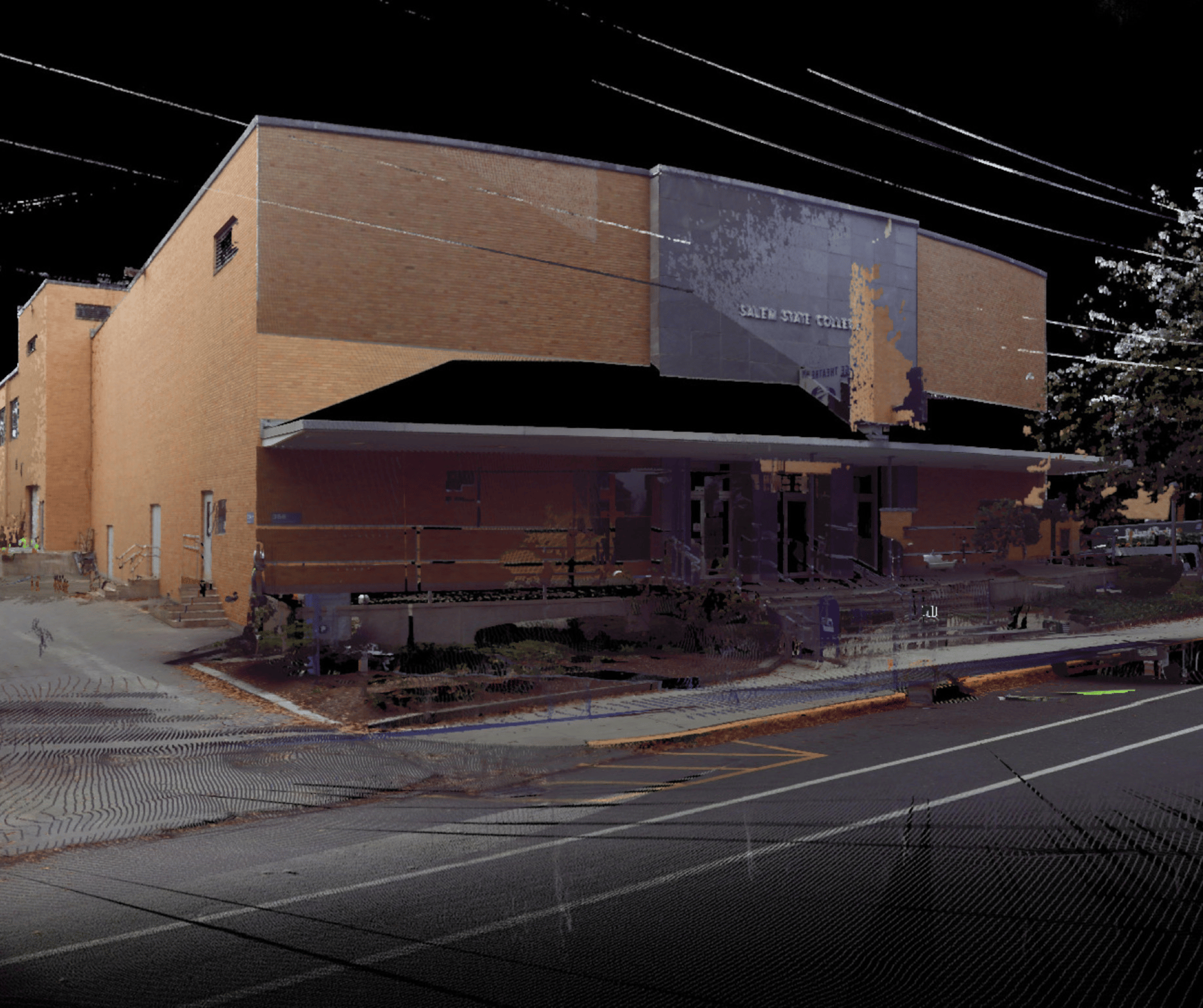
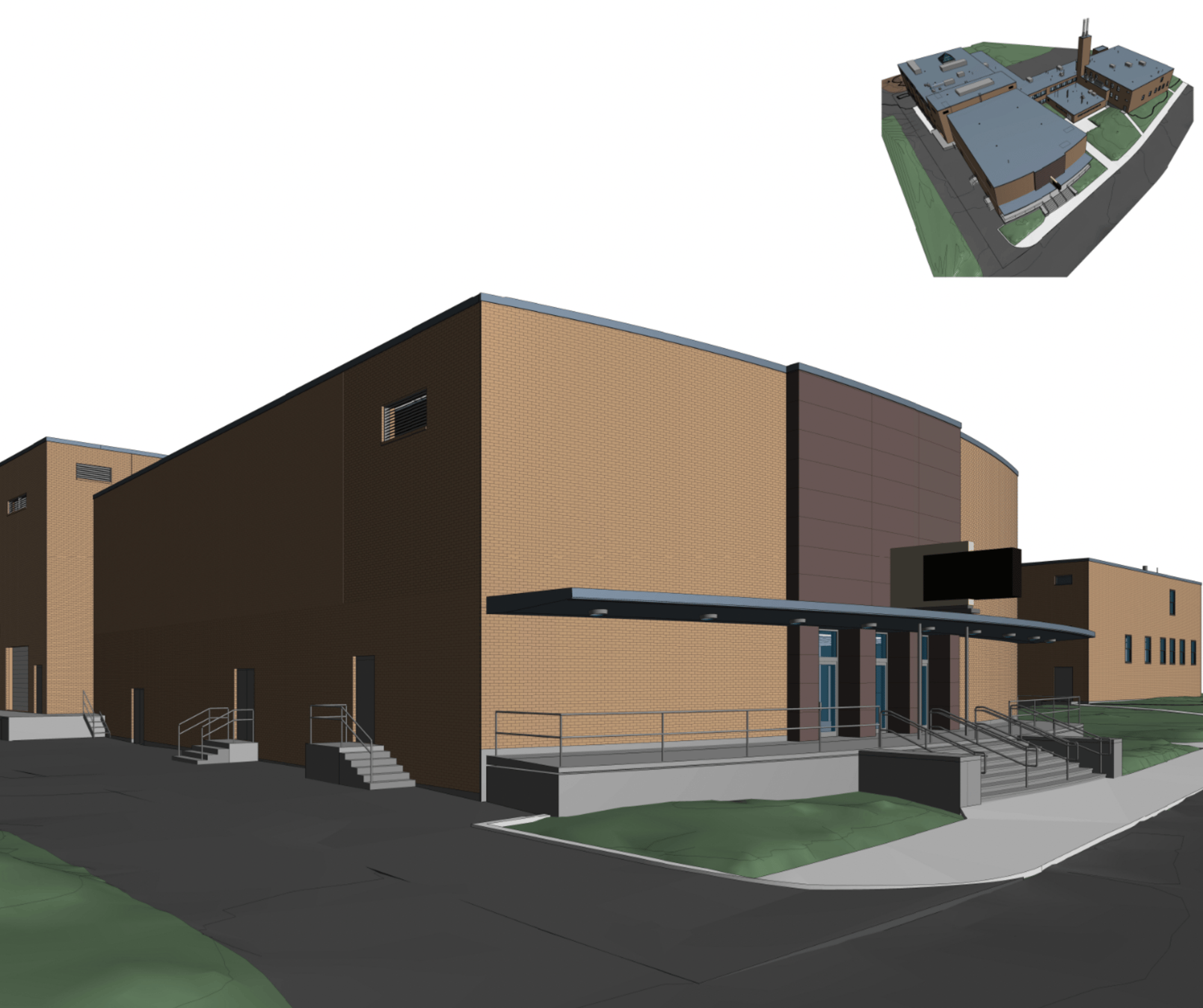
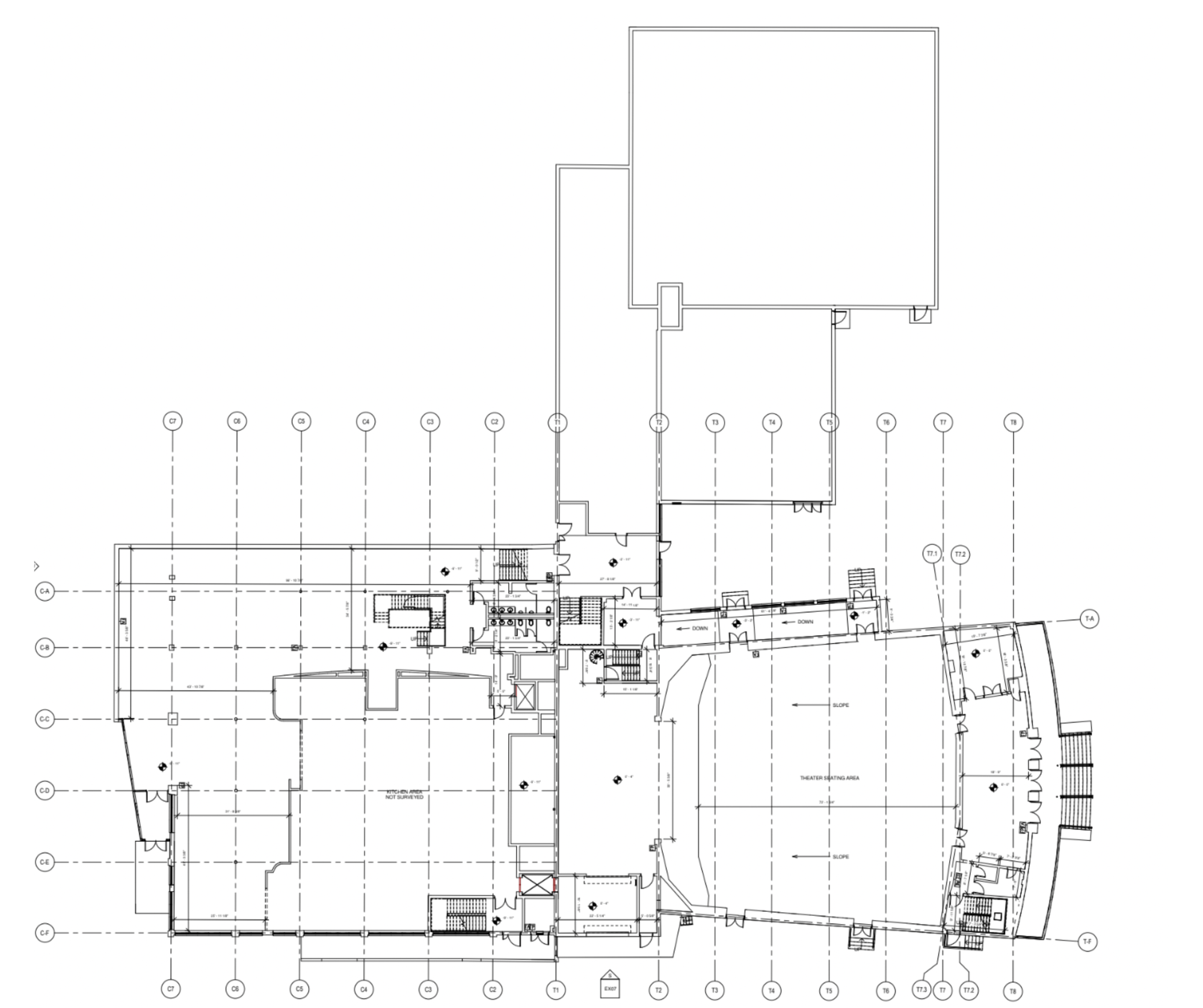
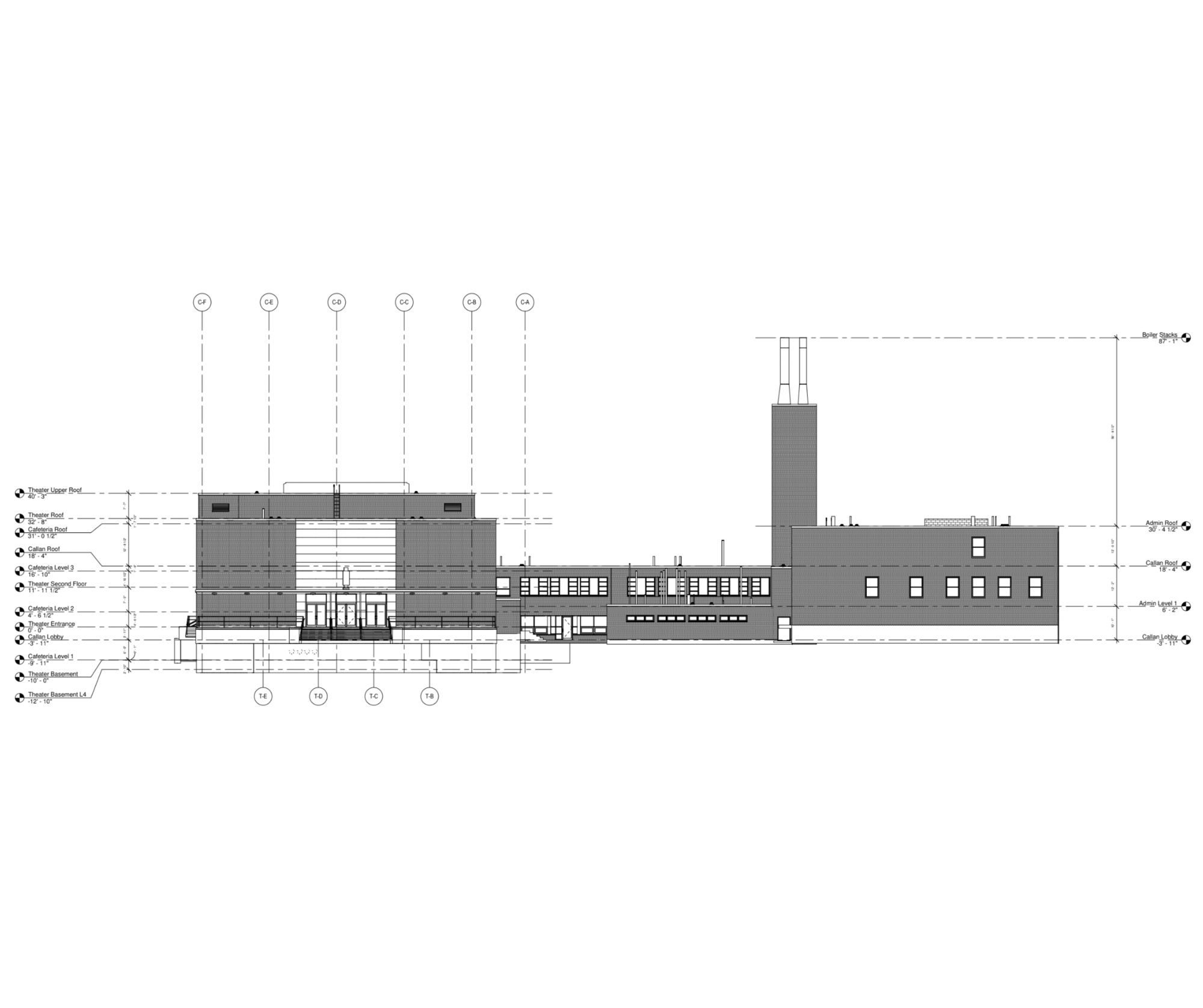
Existing Conditions collaborates closely with all clients, and although it is not formal, we see each project as a partnership, as we are both stakeholders in the success.
