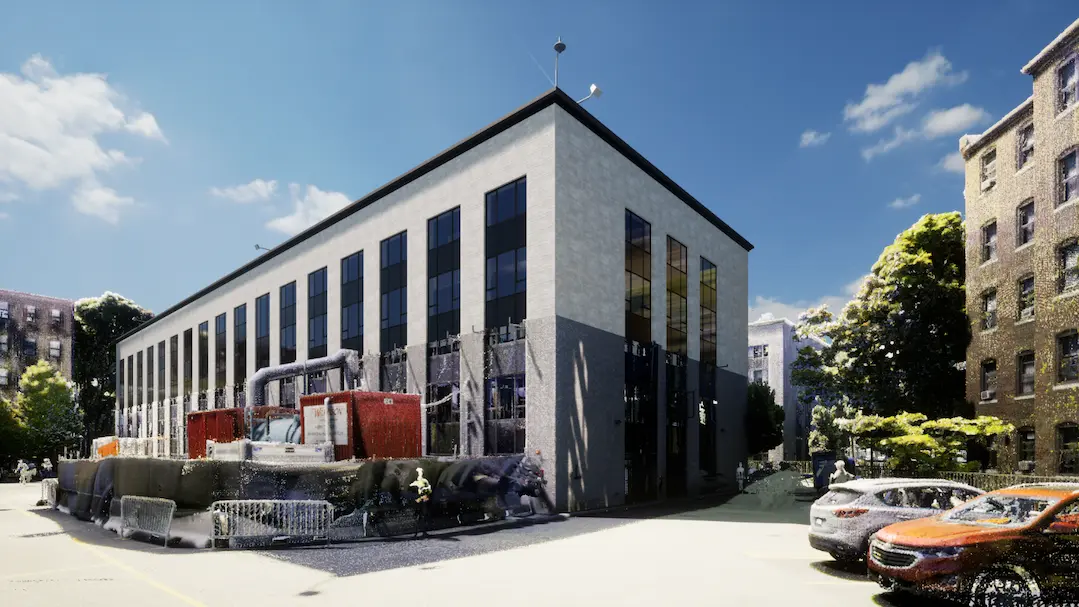Knowledge Base
Architects
Existing Conditions: Empowering Architects Worldwide
For decades, Existing Conditions has been at the forefront of empowering architects across the globe with unparalleled situational awareness. Our dedication to delivering precise, real-world data has revolutionized the way architects approach their projects, streamlining processes, and enhancing project outcomes.
Architects Harnessing Construction-Grade Laser Scanning and BIM
Architects today harness the power of construction-grade laser scanning and Building Information Modeling (BIM) to accomplish their objectives efficiently and effectively. Here are some of the key ways in which architects leverage these cutting-edge technologies:
- Rapid Project Delivery: By employing construction-grade 3D laser scanning and Building Information Modeling (BIM), architects can expedite project timelines significantly. The precise data provided by laser scanning allows for quicker decision-making and design adjustments, ultimately resulting in the delivery of projects in a fraction of the time it once took.
- Cost and Resource Efficiency: These technologies enable architects to optimize resource allocation and reduce project costs. The accuracy of 3D laser scanning minimizes the need for costly rework and adjustments, making efficient use of both time and resources.
- Meeting Tight Deadlines: With the ability to swiftly capture and analyze real-world data, architects can accommodate clients with tight deadlines. 3D laser scanning and BIM empower architects to work efficiently and deliver results promptly, ensuring client satisfaction.
- Reduced RFIs: The comprehensive data provided by 3D laser scanning and BIM leads to fewer Requests for Information (RFIs). Architects have access to detailed, real-world information, reducing ambiguity and streamlining communication with contractors and other stakeholders.
- Enhanced Client Communication: These technologies facilitate improved client understanding by allowing architects to visually communicate design intent with precision. Clients can better grasp the proposed concepts and designs, leading to smoother decision-making processes.
- Mitigating Design Errors: Architects utilize 3D laser scanning and BIM to minimize the risk of costly design errors. Accurate data capture and modeling reduce the chances of oversights or inaccuracies, ensuring that projects proceed smoothly.
- Streamlined Workflows: Ultimately, architects benefit from these technologies by experiencing fewer headaches and interruptions in their project workflows. The integration of 3D laser scanning and BIM into their processes enhances efficiency, reduces complications, and fosters a smoother project experience.

At Existing Conditions, we take pride in empowering architects with the tools and data they need to excel in their projects. We remain committed to advancing the field and ensuring that architects can leverage the full potential of construction-grade 3D laser scanning and BIM to achieve remarkable results.
Existing Conditions 3D Laser Scanning Services
Over the past 27 years, we have measured, documented, and modeled over 10,000 buildings spanning over 700 million square feet across the United States, establishing ourselves as an industry leader in 3D laser scanning. Architects, builders, engineers, developers, and facility managers, trust us to deliver digital representations of the as-built environment with unparalleled accuracy and efficiency. Our dedicated Project Managers provide fast and accurate 3D laser scanning services and drone imagery services, and expert CAD and BIM technicians create custom, detailed deliverables. Our greatest reward remains delivering superior-quality scan-to-BIM work and knowing we played a vital role in our clients’ unique and historic projects.
If you'd like to learn more, visit our portfolio, or contact us to connect with a member of our team.
Related Articles



.svg)





