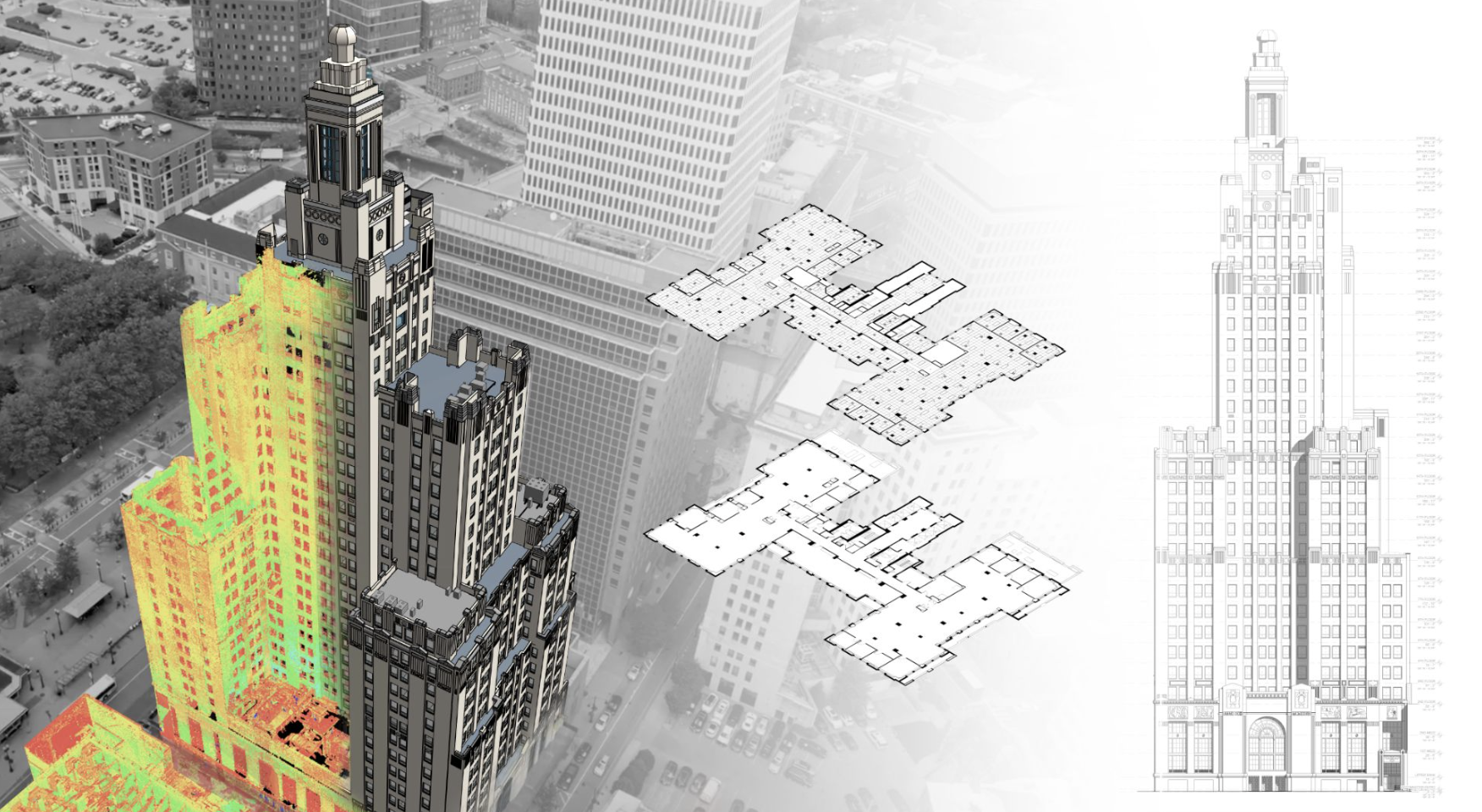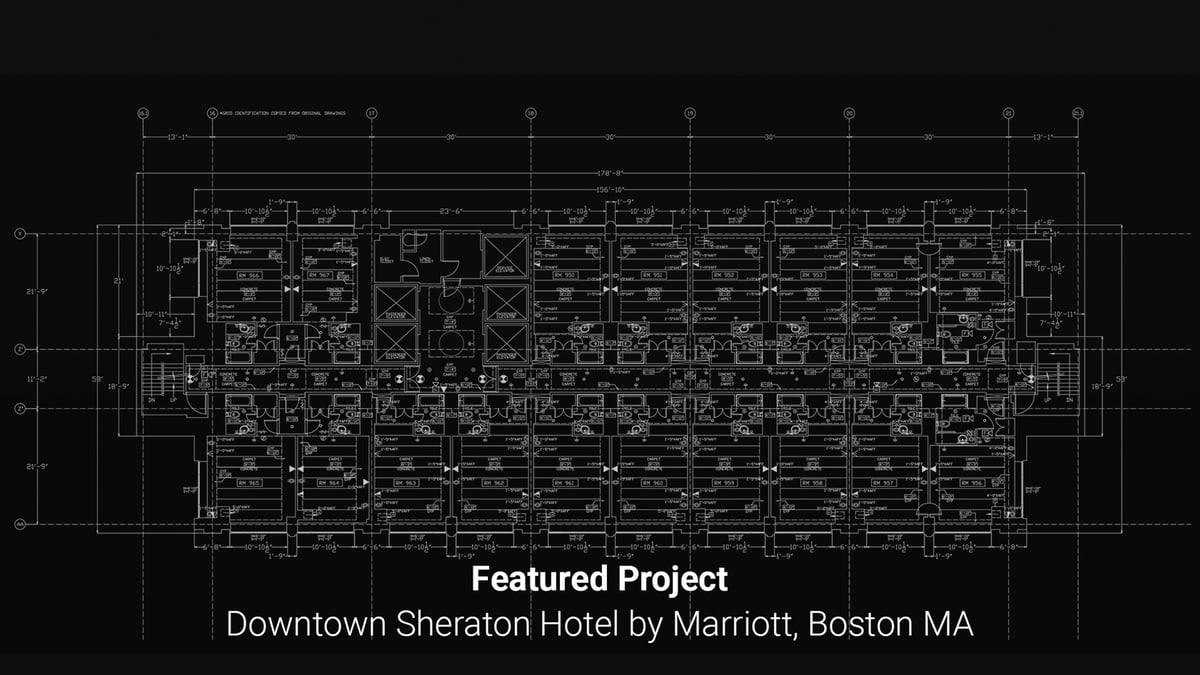Knowledge Base
Explaining As-Built Documentation
As-built drawings, also known as as-built documentation, record drawings or red-line drawings, provide a detailed representation of the building as actually constructed. This documentation facilitates a compare-and-contrast between the building as designed versus the building's final specifications. In reality, very few buildings are perfect manifestations of their original construction documents.

As-built drawings are a set of drawings the contractor submits when they've finished a project. These drawings should reflect any changes in specifications from working drawings during the construction process. They also show dimensions, geometry, and locate all of the elements of the tasks completed under the contract.
As-built documentation provides a comprehensive, post-construction view of a building, ensuring that the final product is meticulously captured and recorded. In contrast to original construction plans, As-builts depict the building as it stands upon project completion, encompassing any changes made during the construction process.
Importance of As-Built Drawings
- Accountability and Clarity: These drawings offer a transparent record of any deviations from the initial design, ensuring clarity and accountability among stakeholders.
- Future Reference: They serve as an invaluable reference for future renovations, modifications, or facilities management activities. Having an accurate record can aid in faster decision-making and reduces the risk of errors.
- Legal and Compliance: In certain jurisdictions, As-built documentation is mandatory for compliance with building codes and regulations.

Components of As-Built Documentation
- Field Changes: Any alterations made on-site during the construction process. This could include adapting to unforeseen site conditions or modifications due to material availability.
- Shop Drawing Changes: Alterations made during the fabrication process of specific building components, such as custom windows or specialty equipment.
- Modifications: Any changes that were not part of the original design but were implemented for practical, aesthetic, or other reasons.
- Design Changes: Updates or revisions made to the initial architectural or engineering designs after construction has started.
- Extra Works: Additional tasks or components added to the project which were not part of the initial contract or scope.
- High-Definition Laser Scanning: Leveraging state-of-the-art technology, high-definition laser scanning offers precise, detailed, and rapid data capture of the built environment. This technology captures and documents even the minutest details, ensuring that the As-built documentation is as accurate as possible.
As-built documentation plays a critical role in the construction industry, bridging the gap between design intent and actual construction. Leveraging technological advances like laser scanning, companies like Existing Conditions can now capture the built environment with unprecedented accuracy. This ensures that stakeholders, be they architects, owners, or builders, have a reliable point of reference for any future endeavors related to the structure.
Learn More About Existing Conditions As-Built Drawing Services>
Existing Conditions 3D Laser Scanning Services
Over the past 27 years, we have measured, documented, and modeled over 10,000 buildings spanning over 700 million square feet across the United States, establishing ourselves as an industry leader in 3D laser scanning. Architects, builders, engineers, developers, facility managers, trust us to deliver digital representations of the as-built environment with unparalleled accuracy and efficiency. Our dedicated Project Managers provide fast and accurate 3D laser scanning services and drone imagery services, and expert CAD and BIM technicians create custom, detailed deliverables. Our greatest reward remains delivering superior-quality scan-to-BIM work and knowing we played a vital role in our clients’ unique and historic projects.
Related Articles



.svg)





