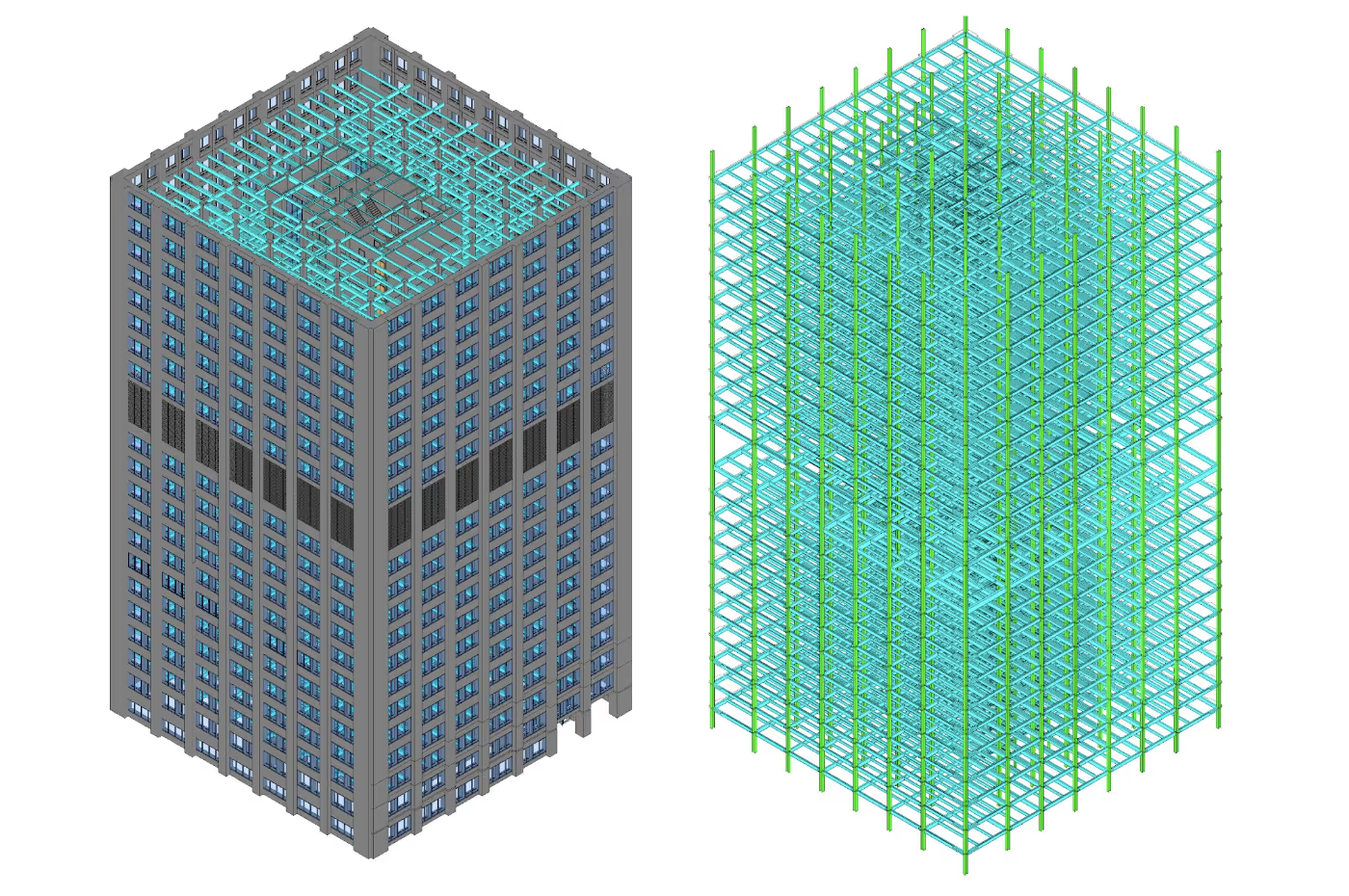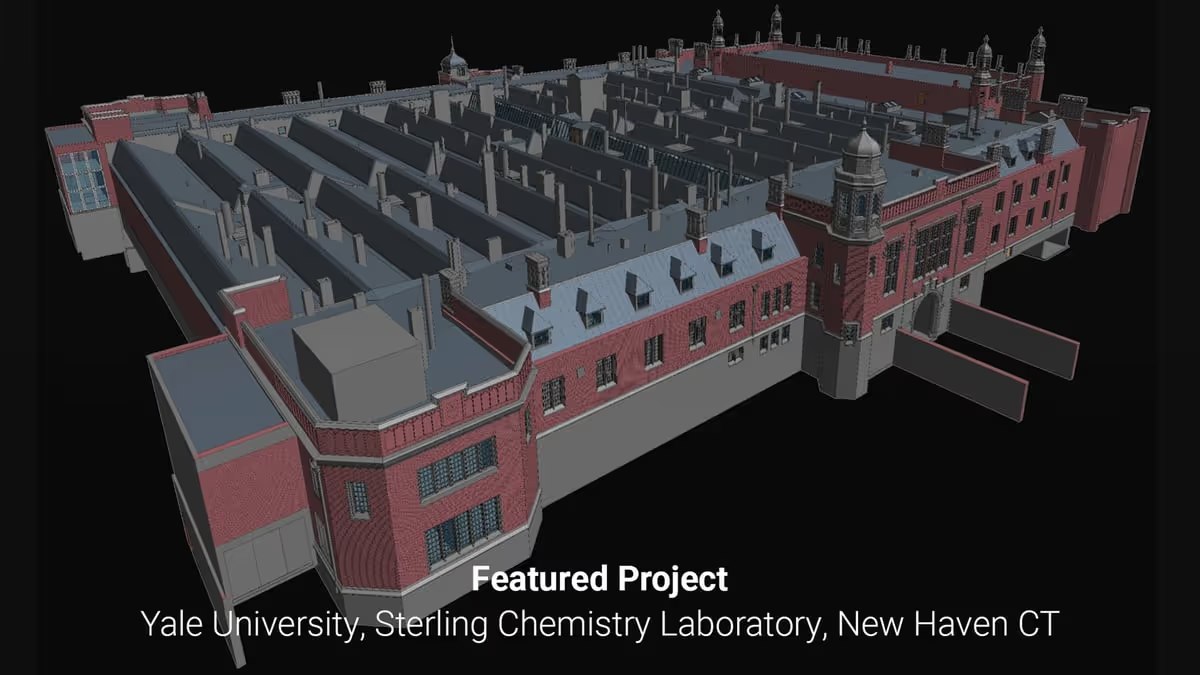Knowledge Base
What are the Key Attributes of BIM?
Building Information Modeling, abbreviated as BIM, represents a comprehensive approach to managing building data throughout the entire life cycle of a structure. While it does encompass the creation of a 3D model, BIM extends far beyond mere visual representation. This powerful tool empowers architects, builders, engineers, developers, facility managers with the capability to effectively manage a wealth of building-related information.

Key Attributes of BIM Include:
- Accurate Spatial Relationships: BIM models provide precise spatial relationships within a building, ensuring that elements fit together seamlessly.
- Manufacturer Details: BIM includes valuable manufacturer-specific details, allowing for informed decision-making regarding building materials and components.
- Geographic Information: BIM can incorporate geographic data, facilitating location-specific insights and considerations.
- Point Cloud Integration: One notable feature of BIM is the ability to seamlessly integrate point cloud data into the model. This integration enhances the depth and richness of information available to users.

At Existing Conditions, we specialize in delivering BIM solutions tailored to your specific needs. While our primary platform for creating BIM models is Revit, we also offer flexibility by exporting to a variety of other file formats. This adaptability ensures that we can accommodate your preferred delivery method and meet your project requirements effectively.
BIM represents a holistic approach to building data management, providing stakeholders with a comprehensive toolset for informed decision-making, efficient project execution, and long-term building management. We can deliver BIM within a specific template or through your delivery method of choice. We primarily use Revit to create BIM, but we can export to many other file formats.
Related Articles



.svg)





