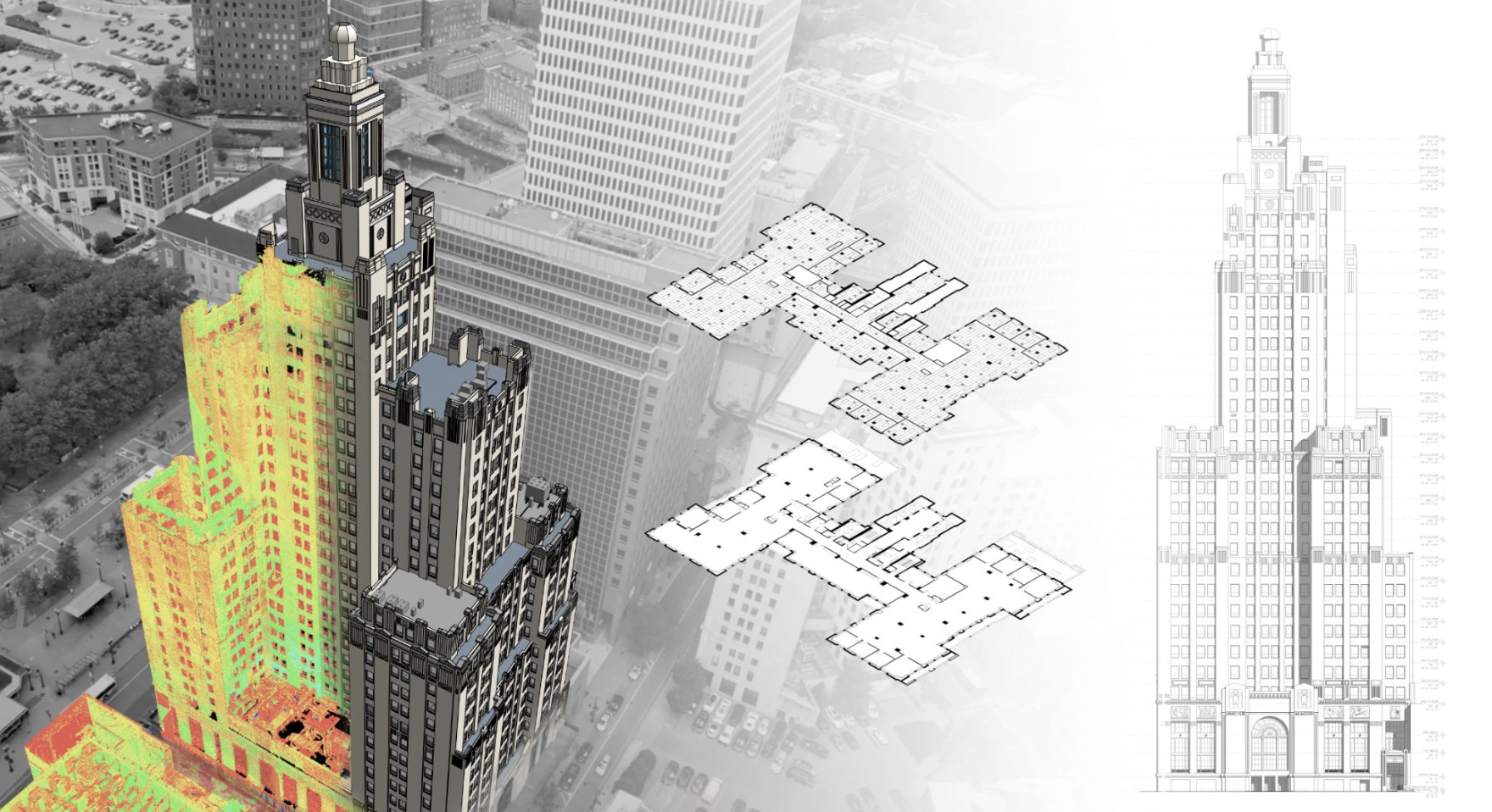Knowledge Base
A Complete List of Existing Conditions Deliverables
We tailor our deliverables to your specific project needs. Please take a look at our list of deliverables below. If you don't see what you need, please reach out – we can create customizable deliverables upon request.
Our field crews are comprised of professionals who uphold high safety standards. Many of our Operations Associates hold certifications in asbestos handling, possess OSHA Certificates, and undergo construction safety training. Additionally, we have licensed drone pilots on staff, equipped with cutting-edge aerial surveying tools.

Areas we typically survey include architectural floor plans, exterior elevations, reflected ceiling plans, roof plans, bathroom and kitchen cores, square footage calculations, and more. We also offer drone survey services, interior MEP/FP documentation, and expert consultation and support.
What Deliverables Can Existing Conditions Provide?
- 3D Point Clouds
- 2D CAD Drawings, Floor Plans, Exterior Elevations, Building Sections, Reflected Ceiling Plans, and more
- 3D BIM Models
- 3D Mesh Models
- TruView Virtual Site Visit
- 3D Photogrammetry & 3D Virtual Tours
- Aerial Photogrammetry and Video
- Orthomosaic Maps and Orthomosaic Images
- Custom Analysis and Calculations
What Can Existing Conditions 3D Laser Scan?
3D laser scanning can essentially capture any site that requires high accuracy for documentation, analysis, or virtual exploration. 3D laser scanning can be used to capture a wide range of buildings and sites, including:
- Construction Sites
- Architecture, Adaptive Reuse
- Historic Buildings, Museums, Churches & Monuments
- Agricultural Facilities
- Industrial, Manufacturing & Distribution Facilities
- Office Buildings & Commercial Buildings
- Oil & Gas Facilities
- Power Plants & Process Plants
- Real Estate
- Recreation, Retail & Restaurant Locations
- Energy & Utilities
- Stadiums, Arenas, Theaters & Convention Centers
- Telecommunication Sites
- Government, Defense & Military Sites
- Schools & Universities
- Hospitals, Healthcare & Pharmaceutical Facilities
- Subsurface Utility & Concrete Markings
- HVAC & MEP (Mechanical, Electrical, and Plumbing) Features
- Water & Wastewater Treatment Plants
- Accident Sites & Incident Scenes
- 3D Tree Architecture
- Residential Properties, Homes & Apartments
- Infrastructure Projects, Bridges, Tunnels, Airports
Visit our portfolio, or contact us to connect with a member of our team.
Related Articles



.svg)





