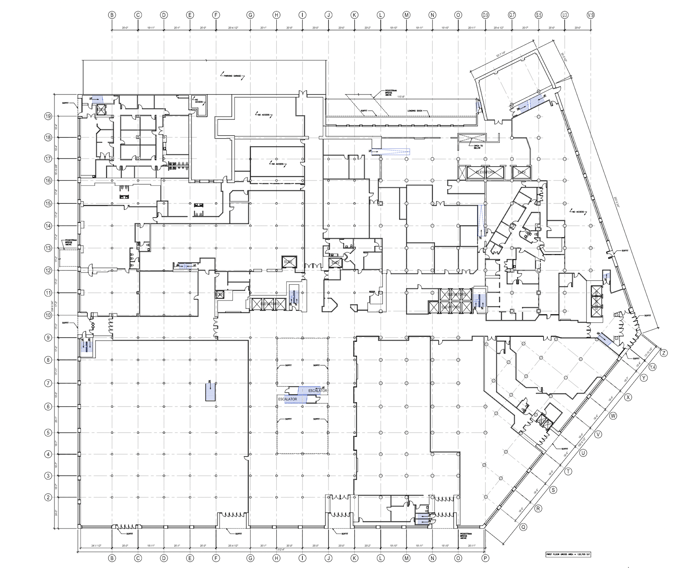Knowledge Base
What is a Floor Plan in Construction?
A floor plan is essential in construction because it provides a detailed, scaled visual representation of a building's layout, allowing architects, engineers, builders, and developers to accurately place walls, doors, windows, and other project details, minimizing errors, ensuring efficient workflow, and facilitating accurate cost estimations throughout the project.
You need to get an accurate floor plan before you can get most other drawings because they need to tie back to the floor plan. A good as-built floor plan shows all exterior and interior walls, windows and doors, as well as other visible structural elements such as columns and stairs. Any other required details can be added as needed or shown on a separate plan.
Our 3D Revit models will contain items within Scope of Work, represented (as visible) in the corresponding view(s). For example, caps on top of columns would be considered RCP information and not included in a Floor Plan Only scope of work.
While your specific project needs may differ, typically building elements and finished spaces that are in our scope as listed below that are visible and accessible during our survey will be modeled orthogonally at a moderate level of detail:
- Floors (with elevations set in main stairwell and overall slope averaged)
- Exterior perimeter walls
- Interior partitions
- Doors
- Windows
- Stairs, elevators, ramps, and other vertical circulation
- Exposed columns (location and size only, not structural analysis)
- Vertical height information in text (bottom of deck/beam, head/sill height)
- Bathroom and kitchen cores including plumbing fixtures (not including MEP runs or appliance details)
- Square footage calculations (gross overall per floor; to exterior face of exterior walls)

Related Articles



.svg)





