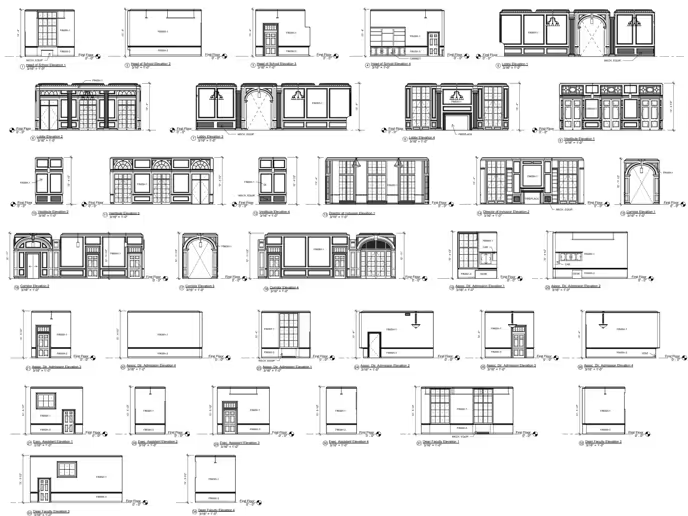Knowledge Base
Explaining Interior Elevations
Explaining Interior Elevations
Both commercial and residential projects sometimes require additional interior detail. The design planning phase often includes drawing design elevations to help determine where to place objects and other elements within a given space. This can help a team envision the commercial building designs or house plans as a whole.
While your specific project needs may differ, typically these building elements and finished spaces that are visible and accessible during our survey will be modeled orthogonally at a moderate level of detail:
- Interior walls
- Window mullions
- Fireplaces
- Casework (built in Cabinetry, Countertops & Bookshelves)
- Windows, doors, and curtain wall
- Changes in material noted
- Built-in casework
- Crown and base molding
- Ceilings and floors delineated
An interior elevation is an orthographic projection—a two-dimensional representation of a three-dimensional space. This two-dimensional drawing of a wall (or series of walls) can have varying degrees of detail. Interior elevations can help give the team a front or side view of a room, developing in complexity as details are added throughout the project. They are often used to determine where appliances or built-ins should be positioned.

By creating an interior elevation drawing, you can figure out the placement of things like furniture, fixtures, ceiling height, or other decor you plan on including in your final design. Elevations are usually scaled drawings, and present a layout of a room on a vertical plane—from floor through the horizontal line to the ceiling—giving a more accurate idea of where and how things will fit together.
An elevation gets you inside the space and is great for seeing more specific details from eye level. This makes an elevation especially useful for kitchen design and other types of renovation. With an elevation, you can see details like where appliances would be positioned and the movement of your furniture (for example, the particular direction the doors swing on your cabinetry or how far a drawer will pull out). While a floor plan offers a general layout of the room design, the elevation drawing gets the viewer inside the room, and able to see a clearer picture of how it will look upon completion.
If you'd like to learn more, visit our portfolio, or contact us to connect with a member of our team.
Related Articles



.svg)





