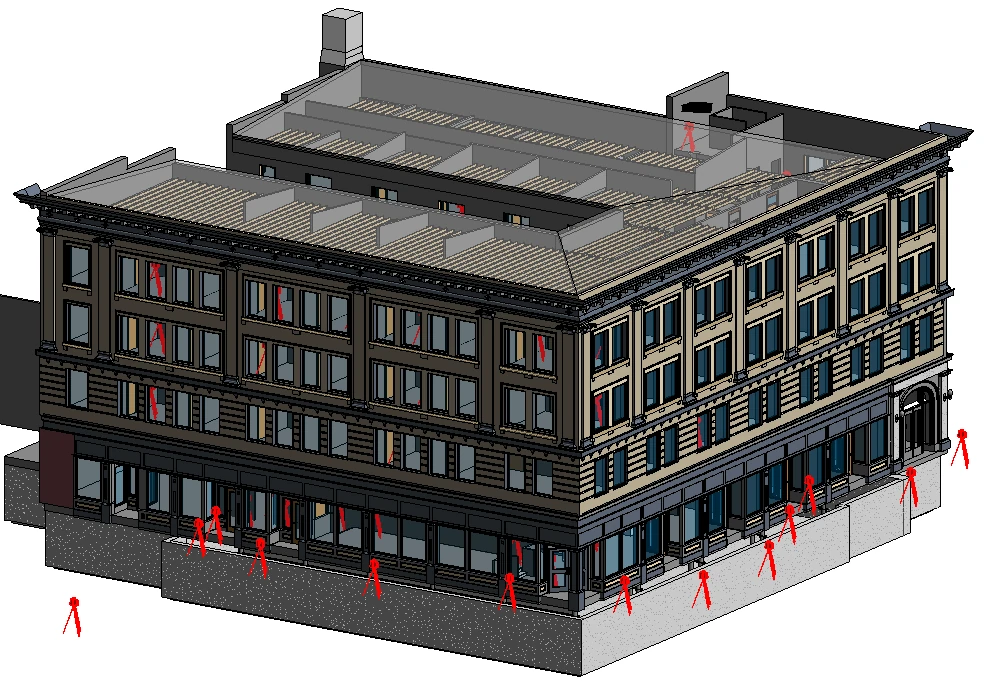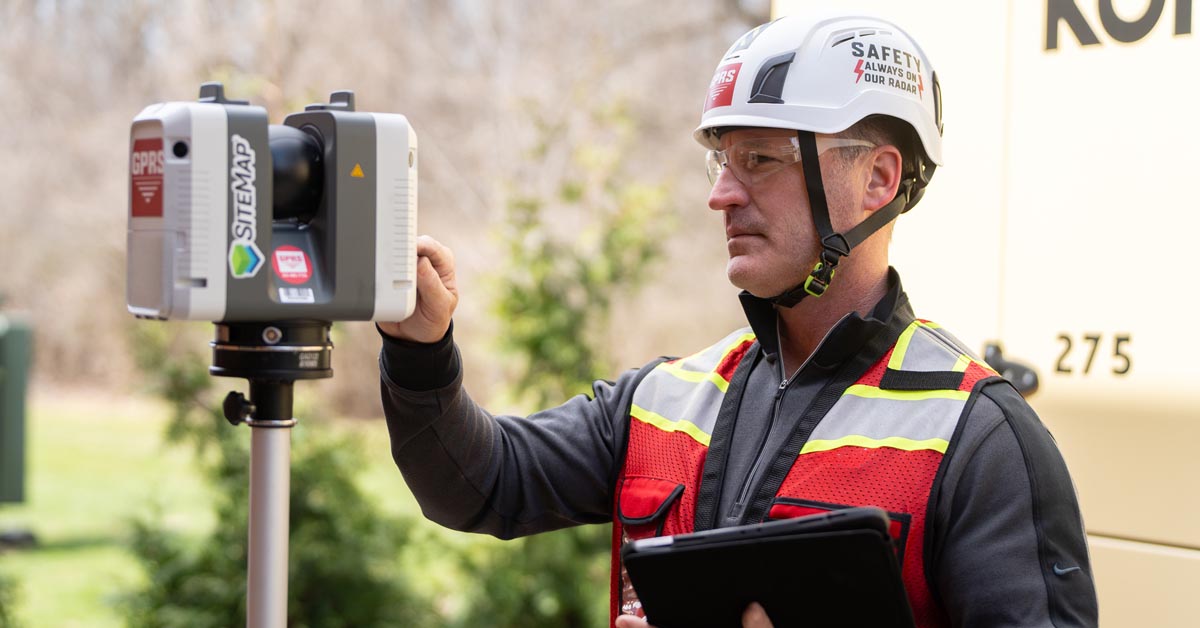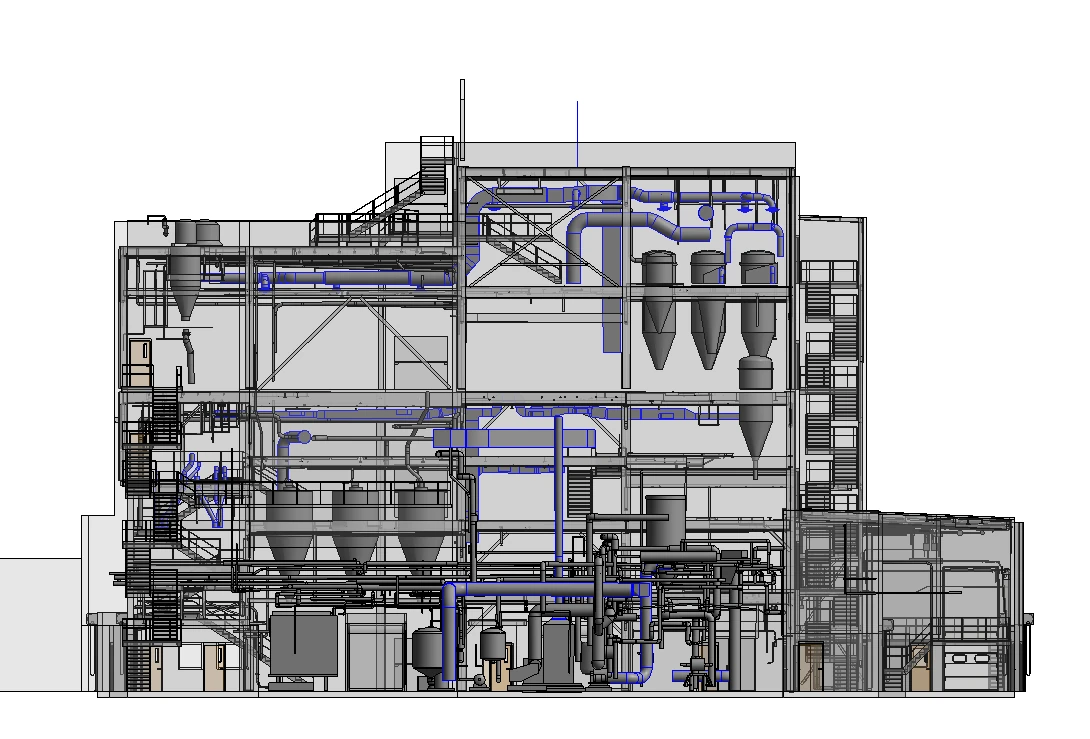Start Accurate. Stay Accurate.
Bring precision and efficiency to your AEC projects in Chicago, Illinois with millimeter-accurate as-built data from Existing Conditions’ 3D Laser Scanning and BIM modeling services.
We support construction and renovation of high-rise offices, mixed-use developments, retail spaces, adaptive reuse, historic renovations, universities, and healthcare facilities across the Loop, River North, West Loop, Fulton Market, Lincoln Park, and the South Side.
Our point clouds, AutoCAD drawings, and Revit models enhance design planning and construction coordination, minimize costly errors, accelerate project timelines, and empower your team to build smarter.
3D Laser Scanning Services Help Your Team:
- Visualize and share site conditions remotely
- Expedite site analysis and planning
- Improve design accuracy with precise measurements
- Reduce clashes, errors, and costly rework
- Save time and control project costs
- Enhance collaboration and communication within the project team
Custom Deliverables Include:
- High-quality LiDAR point clouds
- Detailed 2D CAD drawings
- Intelligent 3D BIM models
- Interactive TruViews & Virtual Tours
Fill out the form today for a free project quote.

For 27 years, Existing Conditions has been a trusted leader in 3D laser scanning and scan-to-BIM services, capturing precise layouts, dimensions, and locations of architectural, structural, and MEP systems for buildings and sites.
Since 1997, we’ve documented over 10,000 buildings and 800 million square feet across the U.S., delivering millimeter-accurate as-built data for projects of every scale.
Since 1997, we’ve documented over 10,000 buildings and 800 million square feet across the U.S., delivering millimeter-accurate as-built data for projects of every scale.
Our expert team delivers LiDAR point clouds, 2D CAD drawings, and 3D BIM models, empowering architects, engineers, builders, developers, and facility managers with critical as-built data to make informed decisions.
Partner with Existing Conditions to get precise, comprehensive building documentation that empowers you to plan, design, construct, and manage your next project with confidence.

3D Laser Scanning

As-Built Drawings

3D BIM Models

Point Clouds

Expert Consultation & Support
Reach Us:
Available 24/7 every day
Available 24/7 every day
Reasons to Choose Existing Conditions for 3D Laser Scanning
Reasons to Choose Existing Conditions for 3D Laser Scanning in Chicago
- Proven Experience: Since 1997, we've documented over 10,000 buildings and 800 million square feet across the U.S.
- Rapid Mobilization: We can be on-site within 5–7 business days, with local Project Managers in Chicago ready to scan your site.
- Unmatched Accuracy: Our construction-grade LiDAR scanners capture 2 million data points per second with 4–6mm accuracy.
- Expert Team: Over 500 SIM-certified Project Managers nationwide trained with 440+ hours of classroom, field, and LiDAR instruction.
- Custom Deliverables: Our in-house Mapping & Modeling team creates custom as-builts, 2D CAD drawings, 3D BIM models, 3D mesh models, virtual tours, and digital twins, built to your specs.
- SiteMap® Platform: Our secure, cloud-based platform and app stores your project data in one interactive tool for easy access and file sharing.
- Project Expertise: We’ve worked with many clients across Chicago, Illinois, completing historic preservation, adaptive reuse, office and retail spaces, infrastructure upgrades, manufacturing, energy, logistics, water treatment, healthcare, and education projects.
- Chicago Team: Serving the Chicago Loop, River North, West Loop, Fulton Market, Lincoln Park, and the South Side. with local expertise and fast response times.


3D BIM model of Frank LLoyd Wright's Unity Temple in Oak Park, Illinois.


3D point cloud of The Willis Tower in Chicago, Illinois.
The Benefits of 3D Laser Scanning
The Benefits of 3D Laser Scanning
- Fast, Accurate Data Collection: A single laser scan captures millions of 3D data points per second, eliminating human error and producing rich, detailed digital representations of buildings and sites.
- Record Exact Dimensions and Spatial Relationships: Point cloud datasets are dimensionally accurate, measurable, and shareable for precise planning and collaboration.
- Minimized Site Visits and Disruption: High-detail scans are completed quickly, reducing on-site disruption and limiting the need for return site visits.
- Accurate Design Plans: Reliable design plans are created from the start, expediting field work and reducing change orders, delays, and overall project costs.
- Enhanced Project Efficiency: Custom point clouds, CAD drawings, and BIM models tailored to your in-house templates minimize design revisions, support clash detection, and enable prefabrication.
- Improved Team Communication: Easily share data with architects, engineers, and contractors for informed decision-making and smooth construction coordination.
- Versatile Applications: Ideal for construction, architecture, facility upgrades, historical preservation, and more, 3D laser scanning is a valuable tool across many industries.
Our 3D Laser Scanning Process
Our 3D Laser Scanning Process
- Step 1: Mobilize: With nationwide service and fast mobilization, we partner with you to define the project scope, timeline, site conditions, equipment, and technical requirements to ensure the right 3D laser scanning solution for your project.
- Step 2: Scan: Using construction-grade 3D laser scanners, we quickly and accurately capture your building or site, including architectural, structural, and MEP layouts.
- Step 3: Process: We clean, align, and register 3D laser scan data into a unified point cloud, creating a reliable foundation for models and drawings.
- Step 4: Produce: Based on your specifications, we convert scan data into custom deliverables, including 3D BIM models, 2D CAD drawings, and floor plans in your preferred format, such as Revit, AutoCAD, and Navisworks, ready for immediate use.
- Step 5: Review: Every deliverable is quality-checked for accuracy and prepared for seamless integration into your workflow. Your final approval ensures everything meets your expectations.
- Step 6: Support and Consulting: You receive expert guidance and priority support to maximize the value of your as-built data, keeping your project on time, on budget, and safe.


3D BIM Model of Hotel in Downtown Chicago, Illinois.


Laser Scanning & BIM Model of Burdeen's Jewelry 120 E. Oak St. Chicago, IL
Frequently Asked Questions
- How does Existing Conditions conduct reality capture services? Existing Conditions uses LiDAR-based 3D laser scanning and photogrammetry to collect millions of data points on any site to document its existing conditions. The data is processed into point clouds and can be converted into 2D CAD drawings or 3D BIM models, enabling precise planning and coordination across disciplines.
- Are reality capture and a digital twin the same thing? No. Reality capture is the process of collecting spatial data from the physical world. A digital twin is a dynamic, data-rich virtual replica of a physical asset that integrates real-time data and analytics. Reality capture provides the foundational geometry for a digital twin, and Existing Conditions can provide both, tailored to your needs.
- What’s a BIM or 3D BIM model? A Building Information Model (BIM) is a digital representation of a facility’s physical and functional characteristics. A 3D BIM model includes geometry, spatial relationships, and embedded data, supporting design, construction, and lifecycle management through enhanced collaboration and visualization.
- How accurate is Existing Conditions 3D laser scanning? Existing Conditions delivers construction-grade accuracy using high-resolution LiDAR scanners and survey-grade controls and registration. Accuracy depends on site conditions and equipment, but typically achieves tolerances within 2 to 6 millimeters, suitable for clash detection, prefabrication, and as-built documentation.
Frequently Asked Questions
3D Laser Scanning
We use construction-grade LiDAR scanners to capture precise architectural, structural, and MEP layouts, delivering real-time, field-verified as-built documentation. Existing Conditions 3D Laser Scanning Services provide critical data that reduces design conflicts, improves collaboration, and streamlines workflows.
Learn More
.svg)
As-Built Drawings
Receive detailed 2D CAD drawings to support construction planning and building modifications. From floor plans, sections, and elevations to RCPs and site plans, as-built drawings provide access to critical dimensions for informed decision making.
Learn More
.svg)
3D BIM Modeling
We convert point cloud data into intelligent 3D BIM models that enhance collaboration, enable early clash detection, and support informed decision-making throughout the project lifecycle.
Learn More
.svg)
MEP Documentation
We support seamless MEP installations with field-verified scans and detailed documentation. Our data-driven approach enables confident design and precise installation, eliminating guesswork and reducing costly surprises.
Learn More
.svg)
Reality Capture
Using LiDAR-based scanning, we create high-resolution digital twins of existing buildings and sites. Reality capture data integrates into your preferred BIM software for visualization, analysis, and coordination.
Learn More
.svg)
SiteMap®
SiteMap is a secure, cloud-based platform that centrally stores jobsite records for easy access and collaboration. Included at no extra cost with any Existing Conditions service, SiteMap provides remote access to CAD drawings and 3D models, empowering your team to make informed decisions, reduce risk, and streamline project planning.
Learn More
.svg)
eBook Case Studies
“We have been using Existing Conditions’ [reality capture] services for over a decade now.”
Tami Hughes
Senior Associate, DBVW Architects
.svg)
"Existing Conditions was fantastic to work with, and the client and site personnel were extremely interested in what the team were doing."
Kevin Kelly
Associate Partner, Robert A.M. Stern Architects
.svg)
"The model looks fantastic! Our folks here in Facilities & the team up in Space Planning are all going to be very happy. Thank you so much!"
Lynn Berkley
Director of Facilities Management, Boston College
.svg)
3D Laser Scanning Services Near Me
Available 24/7. Contact Us Today.
Available 24/7. Contact Us Today.








