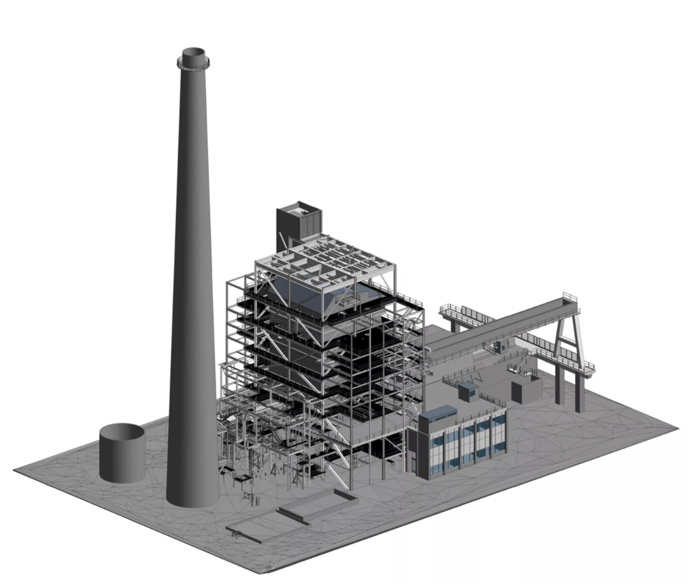Knowledge Base
Structural System 3D Laser Scanning Services
3D laser scanning is a technology that uses light detection and ranging (LiDAR) to create a digital model of a structure's interior and exterior. This technology is often used in construction, engineering, and architecture to document the existing conditions of a building or site.
Existing Conditions has had the privilege to 3D laser scan some of the most sophisticated and challenging structural systems in the United States, and we know what's required to get the job done right.
Existing Conditions can include structural elements visible at the time of a 3D laser scan survey within our Revit models and CAD Drawings. Structural elements will typically be located and sized to the nearest 1/4".
Deflection and deformation of structural elements are not typically modeled, and details such as bolt size, weld sizes and lengths, and any structural analysis must be evaluated by a structural engineer.

Parking Structure Experience and Expertise
Our team has decades of experience when it comes to delivering accurate building documentation for parking structures. We've had the privilege to work on some of the most complex and high-profile parking garages and parking projects in the United States, and we know what's required to get the job done right. Below is a selection of relevant projects we have measured and modeled in recent years.
1. 1 Ames Street Garage, Cambridge, Massachusetts
2. 1 Congress Street Garage, Boston, Massachusetts
3. Athena Health Complex Garage, Watertown, Massachusetts
4. 73 Mercer Street, New York, New York
5. Kendall Square Garage, Cambridge, Massachusetts
6. The Dock Square Garage, Boston, Massachusetts
7. 430 E 30th Street, New York, New York
8. 1 Post Office Square Parking Garage, Boston, MA.
9. 403 E 60th Street, New York, New York
10. 1330 West Fulton Street, Chicago, Illinois
Existing Conditions 3D Laser Scanning Services
Over the past 27 years, we have measured, documented, and modeled over 10,000 buildings spanning over 700 million square feet across the United States, establishing ourselves as an industry leader in 3D laser scanning. Architects, builders, engineers, developers, and facility managers, trust us to deliver digital representations of the as-built environment with unparalleled accuracy and efficiency. Our dedicated Project Managers provide fast and accurate 3D laser scanning services and drone imagery services, and expert CAD and BIM technicians create custom, detailed deliverables. Our greatest reward remains delivering superior-quality scan-to-BIM work and knowing we played a vital role in our clients’ unique and historic projects.
Related Articles



.svg)





