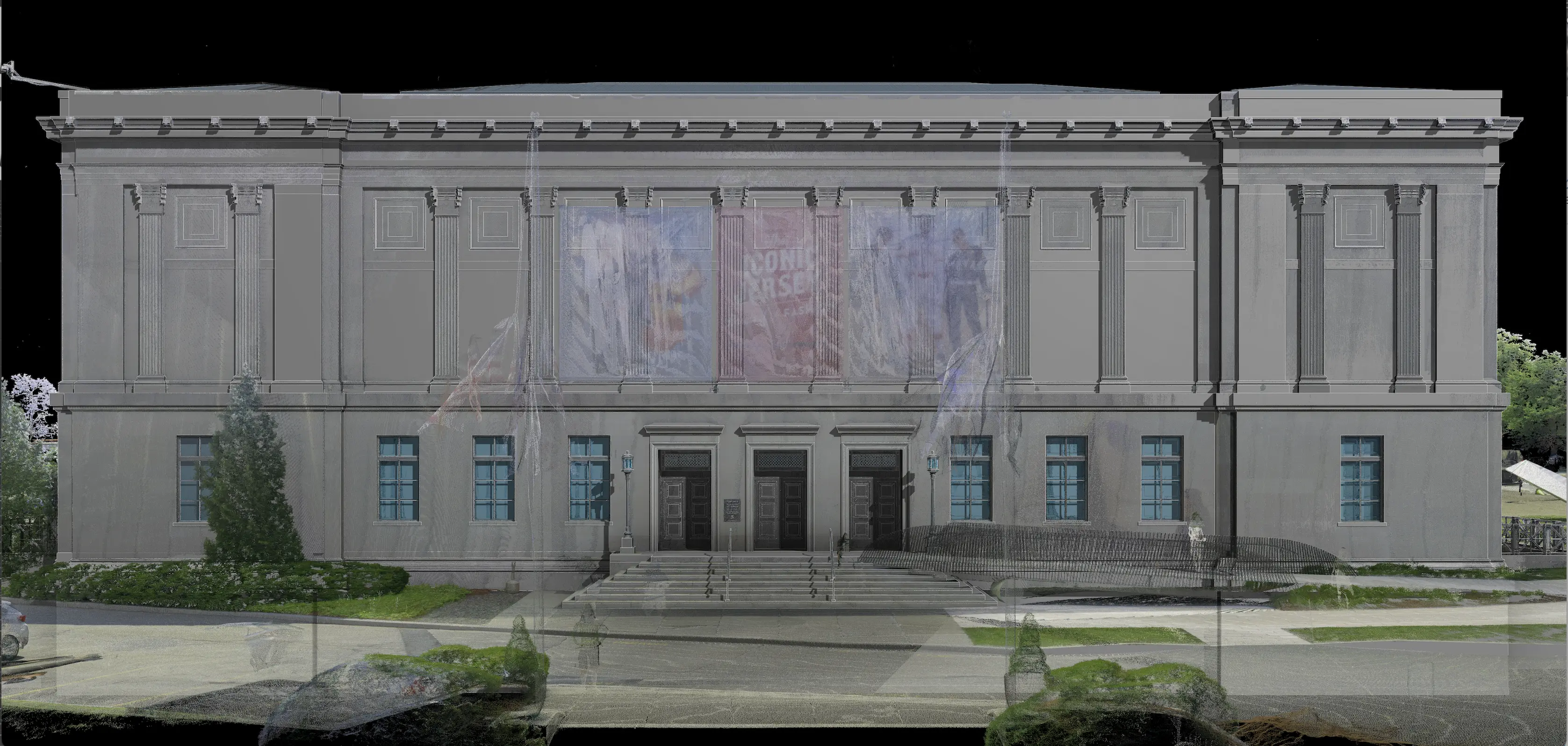How Do Architects Benefit from 3D Laser Scanning and BIM?

How Do Architects Benefit from 3D Laser Scanning and BIM?
For decades, Existing Conditions has been providing 3D laser scanning services for architects around the United States. From Studio Troika to Gensler and SOM, we have worked with the biggest architecture firms in the U.S., helping them to harness the power of laser scanning and BIM documentation.
Laser Scanning and BIM for Architects
The benefits of utilizing laser scanning and BIM for architects is nothing short of impressive. Using BIM, architects can deliver projects in a fraction of the time it once took them. Not only does this cut costs and resources, but architects are also able to accommodate clients with tight deadlines thanks to faster turnaround times.
Communication
A 2D rendering often isn’t adequate when you’re trying to help a client imagine your design come to life. But with a precise 3D model, your client is given an interactive and lifelike representation of your design. By giving your clients the ability to better understand your design, you’re able to reassure them and cut down on the time it takes to build client understanding. By first 3D laser scanning and modeling the existing built environment, architects can communicate their design intent while maintaining complete accuracy.
Fewer Headaches
With manual measurements and modeling, a certain level of human error is to be expected. But laser scanning and BIM documentation is done with virtually no errors. At the same time, the precise measurements you get from laser scanning technology are obtained within seconds. Starting off on the right foot with an accurate 3D blueprint is one of the most effective ways to reduce serious headaches and interruptions down the road.
Fewer RFIs
Any architectural project is bound to have requests for information (RFIs) as clients seek more information about the design. But with BIM, you’re able to minimize any gaps in the information your client is given. This means they’re less likely to make an RFI because they can extract the information, they need for themselves.
Existing Conditions 3D Laser Scanning Services
When you choose Existing Conditions for your laser scanning and BIM needs, your decision will come with peace of mind—our staff all have a background in the building industry and have experience creating architectural and mechanical drawings. We understand the needs of the AEC community because we have all worked in it and understand the language of buildings.
Over the past 27 years, Existing Conditions has measured, documented, and modeled over 10,000 buildings spanning over 700 million square feet across the United States, establishing ourselves as an industry leader in 3D laser scanning. Building professionals trust us to deliver digital representations of the as-built environment with unparalleled accuracy and efficiency. Our dedicated Project Managers provide fast and accurate 3D laser scanning services and drone imagery services, and expert CAD and BIM technicians create custom, detailed deliverables, including point clouds, 2D CAD drawings, 3D BIM models, 3D mesh models, TruViews, and 3D virtual tours. Our greatest reward remains delivering superior-quality scan-to-BIM work and knowing we played a vital role in our clients’ projects.
To learn more about Existing Conditions 3D laser scanning and BIM services, contact us today.
FAQs
How Does Laser Scanning Work?
.svg)
One primary method is that a laser scanner sends light pulses at high speeds which reflect off objects and return to the scanners’ sensor. For each pulse, the distance between the scanner and object is measured by determining the elapsed time between the sent and received pulses. Each point of the scan will be converted to a pixel with a known x-, y-, and z- coordinate. Laser scans or LiDAR scans are taken in multiple positions around a site from varying viewpoints. Millions of data points are captured and processed into a point cloud, creating an accurate data set of the structure or site.
What is a 3D BIM Model?
.svg)
A building information model (BIM) is a digital representation of the physical and functional characteristics of a building or infrastructure project. BIM stores all the information about a building's life cycle in one place, including design, construction, and operational data, which can be used for planning, renovation, and maintenance. It provides accurate spatial relationships and manufacturer details, as well as geographic information and other pertinent aspects of the building.
How Does Scan to BIM Aid Renovations?
.svg)
Scan to BIM plays a critical role in renovations by providing accurate as-built data, point clouds, drawings and models that reflect the current state of a building. This ensures that renovation plans are based on precise data, minimizing the risk of costly errors and ensuring seamless integration with existing structures.










