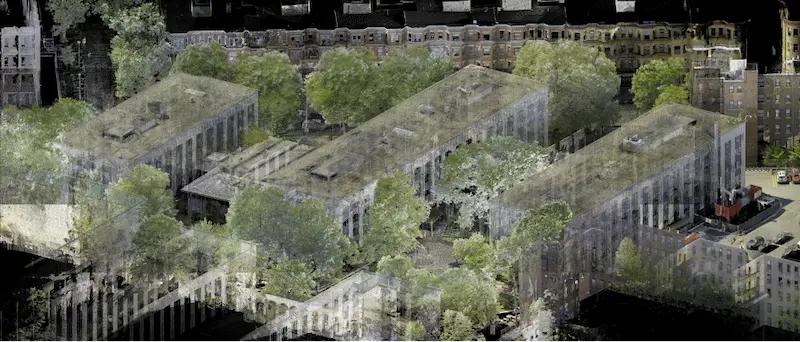Why Scan to BIM Is Essential for Today’s Construction Projects

.webp)
What is Scan to BIM?
Scan to BIM is the process of using 3D laser scanning technology to capture precise measurements of a physical space and convert that data point cloud data into a detailed Building Information Model (BIM).
What is 3D Laser Scanning?
3D laser scanning is a precise and efficient technique for capturing existing site conditions and generating 3D visual data. Using LiDAR (Light Detection and Ranging), 3D laser scanners measure highly accurate distances and positions to create a point cloud – a digital file that comprises millions of spatial data points. This technology allows users to quickly obtain accurate digital measurements and visuals, which are essential for construction, architecture, and engineering projects.
What is BIM?
BIM is an intelligent modeling software that allows architects, engineers, and contractors to work together on the planning, construction, and management of a building. BIM is not just a 3D model – it is a method for organizing and using data throughout an entire structure’s lifecycle.
BIM includes more than geometry and special layouts. It stores detailed information about building components, including the types and amounts of materials used and how those materials affect the building’s performance. Think of BIM as a digital database that tracks everything from design and costs to construction and long-term operations. This data helps teams manage each phase of a project more effectively.
Why Use BIM: Practical Benefits for the Built Environment
BIM allows architects, engineers, and contractors to collaborate on a single project from any location. It organizes complex data into a usable digital format, making design more efficient, coordination smoother, and long-term facility management more manageable. These advantages are just the beginning. Key benefits of using scan to BIM include:
- Instant access to detailed building data
- Greater accuracy in project planning
- Enhanced communication among project stakeholders
- Cost estimation based on model data
- Visualization of the project before construction begins
- Early detection and resolution of clashes
- Better project scheduling and task sequencing
- Accurate prefabrication of components
- Fewer mistakes and reduced need for rework
Is BIM Only for Large-Scale Projects?
No. BIM is not limited to large or complex developments. Access to detailed site data benefits projects of all sizes. BIM enhances planning efficiency, streamlines workflows, and strengthens team collaboration. As a result, using BIM can reduce both time and costs, regardless of the project's scale or complexity.
Who Uses BIM?
Approximately 75% of AEC firms now use BIM in some capacity. According to the Dodge Data and Analytics report, “Measuring the Impact of BIM on Complex Buildings,” AEC professionals reported the following:
- 93% said BIM improved the quality and functionality of the final design
- 88% stated BIM helped complete projects faster
- 85% noted BIM reduced overall construction costs
These findings highlight how virtual planning before construction leads to significant savings in both time and money. As the AEC industry undergoes digital transformation, the shift toward digital twins and data-rich 3D BIM models is increasing.
Plant managers use scan-to-BIM technology to track assets and plan facility upgrades more efficiently.
General contractors implement scan-to-BIM for virtual design coordination and to support accurate prefabrication of building components.
Architects depend on scan to BIM to document existing conditions and assist in the restoration of historic buildings. And the list continues.
Many AEC firms have recognized the value of BIM as a transformative technology in construction, driving improved project outcomes and operational efficiency. Existing Conditions’ 3D BIM models ultimately help projects start accurate and stay accurate. Let us be your eyes in the field so you can focus on what you do best – get started by contacting us today.










