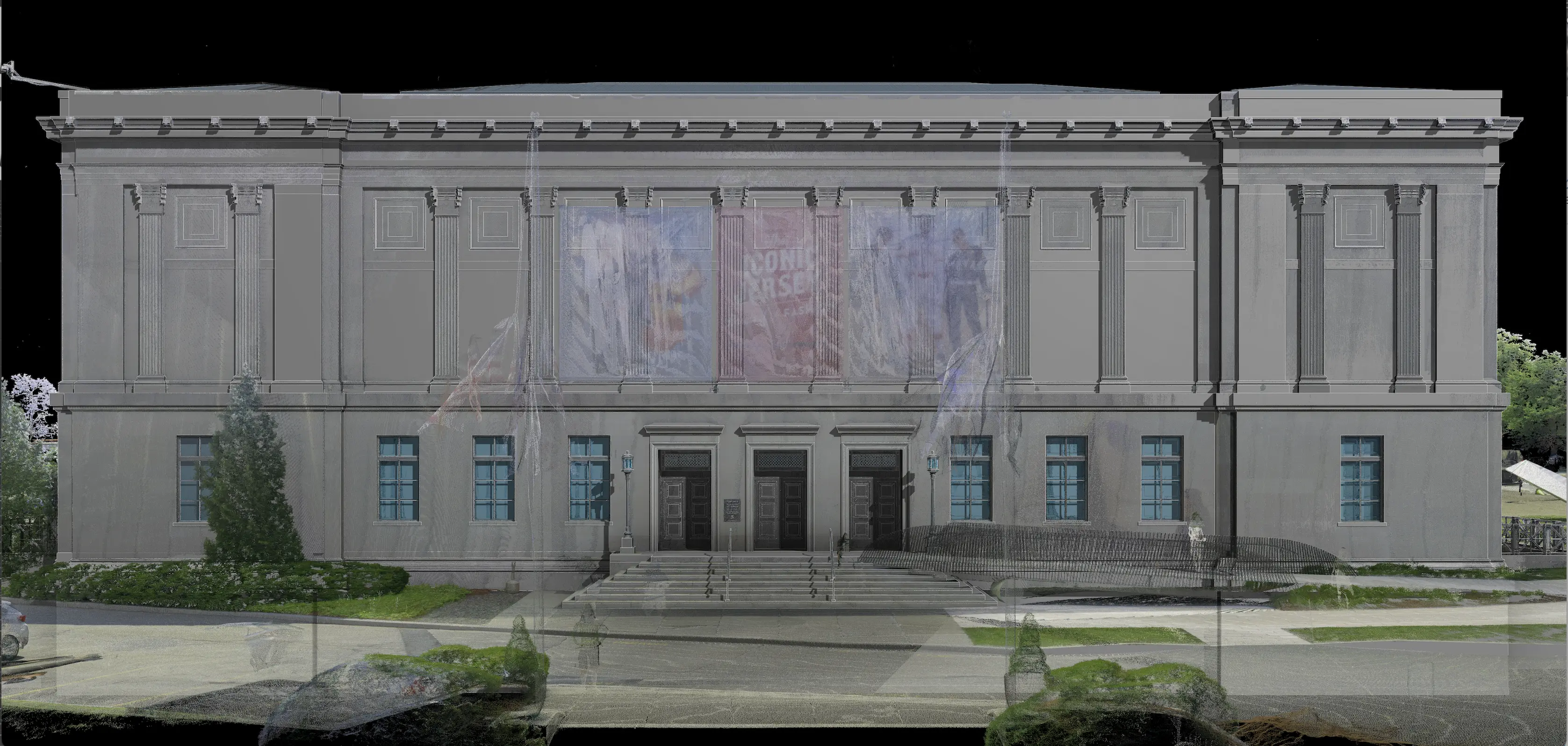How Do I Get a Quote for 3D Laser Scanning Services?

How Do I Get a Quote for 3D Laser Scanning Services?
3D laser scanning and Building Information Modeling (BIM) are the most cost-effective and precise methods for comprehensive building documentation available. They enable design, building, and real estate professionals to accurately capture pre-construction conditions, calculate square footages, perform quantity takeoffs, assess structural elements for deformation, and much more.
Do you have a building that needs to be documented?
Follow these three easy steps to get a quote for your project today.
1. Tell Us About Your Project
To get started, we just need to know the basics. Give us a call at 617-247-9161 or email us at email@existingconditions.com describing your project, its location, the approximate square footage and, if the building is occupied, the hours we will be able to work.
Simply put, no project is too big or too small. We provide quotes for industrial, institutional, healthcare, commercial, and mixed-use projects, as well as single and multifamily residential buildings. No project is too far away either – we have documented projects throughout the entire world.
2. Provide Backup Documents
Don’t worry about overwhelming us with information. The more detail you provide about your project, the more comprehensive your quote will be.
Photos are typically the easiest way to give us a sense of the space(s) you want captured. Short videos are another great option. It is also very helpful to gather any existing architectural, mechanical or site plans you have on hand. If you don’t have these, you can check with your local Building Department to see if they have copies on file.
3. Pick Your Deliverables
Existing Conditions offers a variety of outputs to choose from. We can represent your project in 2D drawings, such as floor plans, reflected ceiling plans, interior and exterior elevations, MEPs diagrams and more. Our team can also transform the raw laser scans into highly detailed 3D building information models with integrated point cloud data.
Just let us know which file format(s) you prefer: CAD, Revit, or PDFs.
Why Choose Existing Conditions for 3D Laser Scanning?
Over the past 27 years, we have measured, documented, and modeled over 10,000 buildings spanning over 700 million square feet across the United States, establishing ourselves as an industry leader in 3D laser scanning. Building professionals trust us to deliver digital representations of the as-built environment with unparalleled accuracy and efficiency. Our dedicated Project Managers provide fast and accurate 3D laser scanning services and drone imagery services, and expert CAD and BIM technicians create custom, detailed deliverables. Our greatest reward remains delivering superior-quality scan-to-BIM work and knowing we played a vital role in our clients’ unique and historic projects.
Existing Conditions 3D Laser Scanning Services
Over the past 27 years, we have measured, documented, and modeled over 10,000 buildings spanning over 700 million square feet across the United States, establishing ourselves as an industry leader in 3D laser scanning. Architects, builders, engineers, developers, facility managers, trust us to deliver digital representations of the as-built environment with unparalleled accuracy and efficiency. Our dedicated Project Managers provide fast and accurate 3D laser scanning services and drone imagery services, and expert CAD and BIM technicians create custom, detailed deliverables. Our greatest reward remains delivering superior-quality scan-to-BIM work and knowing we played a vital role in our clients’ unique and historic projects.










