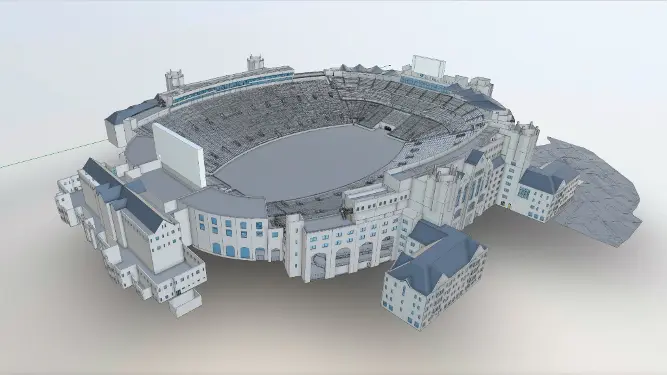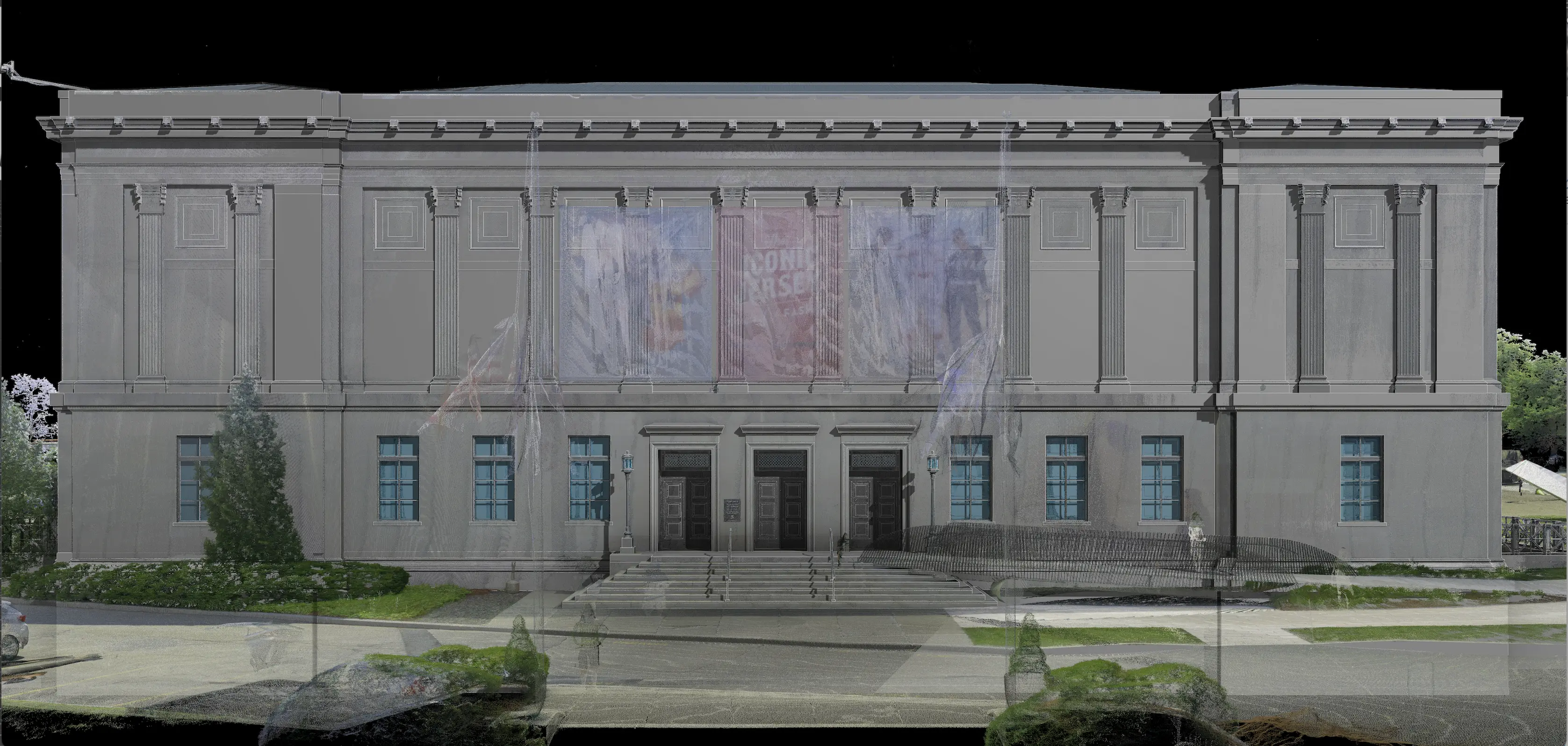BIM Models vs. Digital Twins: How They Differ and How They Work Together

The capabilities of BIM models and digital twins are revolutionizing the way projects are designed and managed in architecture, engineering, and construction (AEC) industries.

What is a BIM Model?
Building Information Modeling (BIM) serves as a 3D digital representation of the physical and functional characteristics of a structure. They are a shared knowledge resource for information about a building or facility, forming a reliable basis for decision-making during the project life cycle.
In 3D laser scanning, comprehensive site data in a LiDAR (Light Detection and Ranging) point cloud can be converted into accurate 3D BIM models. Specialized software, the right equipment, and years of experience are required to convert the point cloud data into accurate models and deliverables. Because of this, it’s important to hire professionals, like Existing Conditions (a GPRS company), to ensure the data starts accurate and stays accurate.
With 3D BIM models, AEC professionals can collaboratively manage a building or facility. Approximately 75% of AEC firms now use BIM in some capacity. According to the Dodge Data and Analytics report, “Measuring the Impact of BIM on Complex Buildings,” AEC professionals reported the following:
- 93% said BIM improved the quality and functionality of the final design
- 88% stated BIM helped complete projects faster
- 85% noted BIM reduced overall construction costs
3D BIM models can be used at every stage of the project life cycle but are most utilized by AEC professionals during the design and construction phases.
What is a Digital Twin?
A digital twin is an exact virtual representation of a physical space that uses real-time data to stay updated and accurate.
Similar to 3D BIM models, point cloud data is used to convert the accurate scan data into a 3D model. Once the model of the space is created, every aspect of it can be tracked and continuously updated by using sensors and IoT (Internet of Things) devices: items that are embedded with sensors, software, and other technologies so they can connect with the internet and exchange data with other devices.
Because of their dynamic capabilities, digital twins are most valuable when used for facility management, maintenance, and optimization.
.webp)
How are BIM Models and Digital Twins Different?
The main difference between a BIM model and a digital twin is their best time of use in a project lifecycle. Even though both can be used at any stage of a project, BIM models are best suited for the design and construction phases of a project, while the real-time data from digital twins are best suited during post-construction for facility management and maintenance.
Utilizing BIM models in the early stages of the project life cycle will ultimately lead to the reduction of costs and delays on the job site. BIM models serve as a shared knowledge resource for everyone on site, which will improve collaboration. And better collaboration allows for better planning, coordination, and visualization during the design and construction phases of a project.
On the other hand, the data collected over time by digital twins is best utilized during the post-construction phase of the project life cycle, because they offer as-is accuracy: the depiction of every variation from the original scan design. Because of this, facility managers can use digital twins to efficiently facilitate renovations and maintenance as needed, which will ultimately extend the lifespan of the structure or assets.
These factors also show which professionals are most likely to use BIM models or digital twins. The capabilities of BIM models are more suited for architects, engineers, and contractors, while digital twins are most suitable for facility managers.
Why BIM Models and Digital Twins Work Best Together
Although 3D BIM models and digital twins have some differences, they are more complementary technologies rather than opposing forces.
BIM models can serve as a building block for digital twins. By providing construction-grade design and construction data, BIM models can establish the physical building or system in a virtual environment and then be integrated with the real-time data collected from sensors and IoT devices.
According to Adam Silbaugh, GPRS Senior Modeling Technician, “Some of the biggest hurdles when making a digital twin are establishing the existing environment and detecting any clashes a new system can have with existing systems. Having an accurate BIM base model will give clients the data to overcome those hurdles.”
Because of this, BIM models provide digital twins with a highly accurate base model that will be updated over time using IoT devices and implementing as-is accuracy measurements when necessary.
.webp)
The process of using 3D laser scanning technology to capture point cloud data and convert it into BIM models, and subsequently, digital twins, is known as Scan to BIM. The key benefits of using scan to BIM include:
- Instant access to detailed building data
- Greater accuracy in project planning
- Enhanced communication among project stakeholders
- Cost estimation based on model data
- Visualization of the project before construction begins
- Early detection and resolution of clashes
- Better project scheduling and task sequencing
- Accurate prefabrication of components
- Fewer mistakes and reduced need for rework
It is always important to hire professionals like Existing Conditions, a GPRS company, to perform reality capture services that ensure you start accurate – and stay accurate.
.webp)
Over the past 27 years, Existing Conditions has measured, documented, and modeled over 10,000 buildings spanning over 700 million square feet across the United States, establishing ourselves as an industry leader in reality capture. Architects, builders, engineers, developers, and facility managers trust us to deliver digital representations of the as-built environment with unparalleled accuracy and efficiency. Our services, including 3D laser scanning, 3D photogrammetry, and BIM modeling, Intelligently Visualize The Built World® to enable architects to make informed design decisions based on the most accurate data available.
FAQs
What is Scan-to-BIM Used For?
.svg)
Scan-to-BIM is a process that uses 3D laser scanning to create a building information model of a building or site. BIM models provide a comprehensive view of a building that can be used throughout its lifecycle – during the design phase, construction phase, and operation phase of the building. The BIM model can be used during the design and planning stages of a project from design changes to material selection, and cost estimation. During the construction phase, the model can be used to coordinate and manage different trades and ensure the building is constructed according to the design intent. During the operation phase, the model can be used to manage maintenance and repairs, track the performance of the building, and plan for future improvements.
What is a Point Cloud?
.svg)
A point cloud is a collection of data points in a 3D coordinate system, where each point represents a specific location on the surface of an object, essentially creating a digital 3D representation of that object; typically generated using a 3D laser scanner or 3D photogrammetry, with each point containing its own X, Y, and Z coordinate.









