Explore the Advantages of DJI Mavic Enterprise
For the past 26 years, Existing Conditions has been at the forefront of using advanced commercial drones and 3D laser scanning technology.
5 min read
Amanda Zaslow
:
Feb 28, 2024 2:37:10 PM
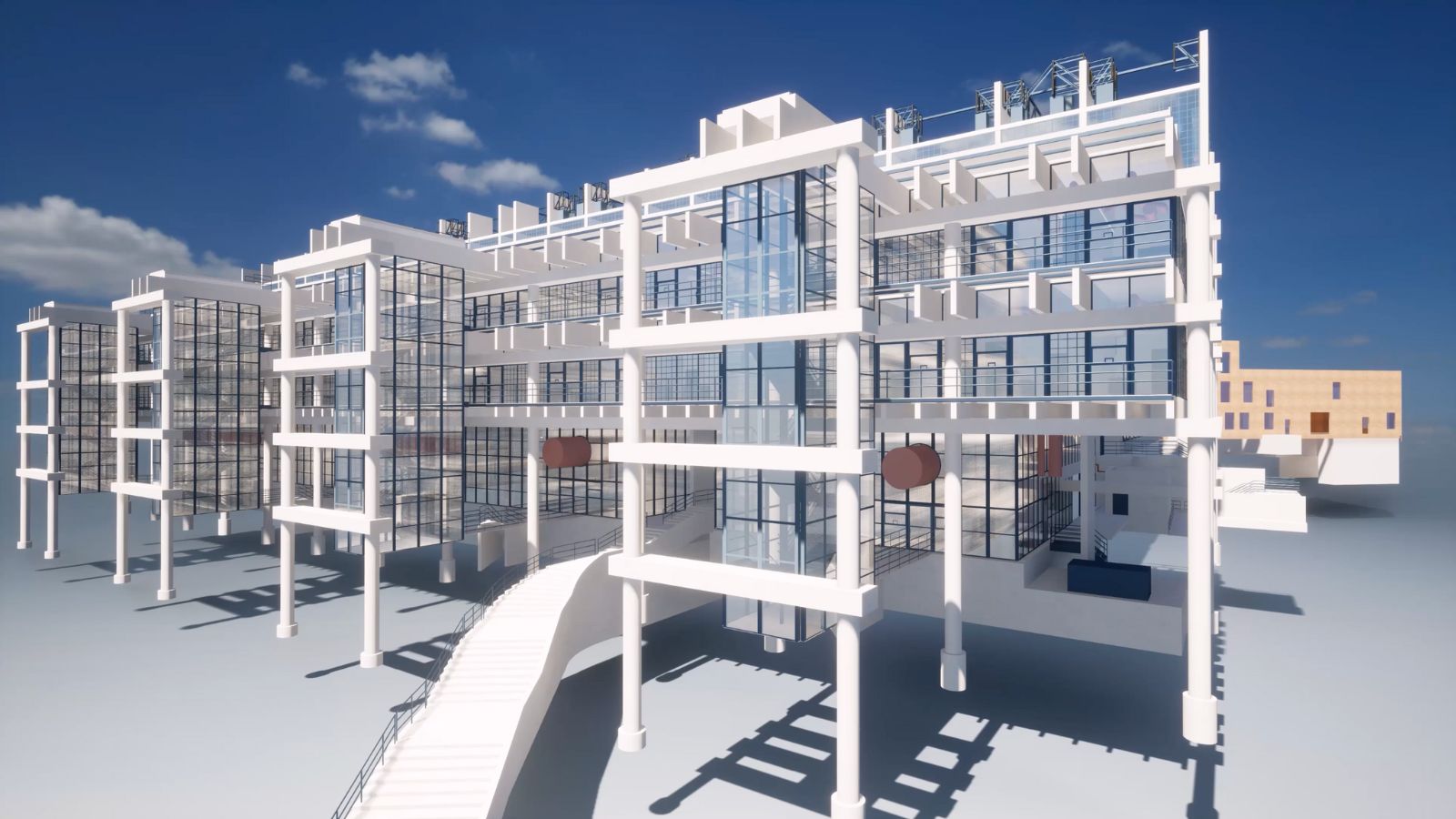
In honor of National Science Day, we're excited to share our exceptional portfolio of science projects with all our readers. At Existing Conditions, we're always on the lookout for opportunities to showcase our impactful work.
Today, as we celebrate the wonders of science, join us in reflecting on the importance of having accurate as-built drawings for scientific buildings. Let's delve into our portfolio and highlight how our expertise in documenting existing buildings contributes to the broader scientific community.
As reported by National Today, every year on February 28th, India celebrates National Science Day, in honor of the day when the renowned Indian physicist, Sir C. V. Raman, presented a groundbreaking scientific discovery. This day serves as a reminder of the pivotal role science plays in our daily lives, highlighting how scientific advancements can enhance living standards and foster societal progress. To mark the occasion, various scientific institutions and centers organize activities, including debates, competitions, lectures, television programs, and public speeches, all aimed at celebrating the wonders of science.
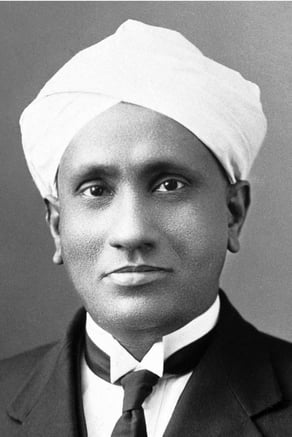
1930 photo of Sir C. V. Raman (courtesy of Wikimedia Commons).
According to Wellesley College, their Science Center is located on "Observatory Hill," where it neighbors the Whitin Observatory and Observatory House. This center encompasses four main structures: the Margaret Fergusson Greenhouses, Sage Hall, the Laboratory Wing, and the E-wing. It stands as the central hub for Science, Technology, Engineering, and Mathematics (STEM) at Wellesley College, accommodating all the science departments and programs available at the institution.
Originally constructed in the late 1920s and early 1930s, these structures were merged into the science center in the 1970s and underwent expansion in the 1990s, showcasing a blend of various architectural styles.
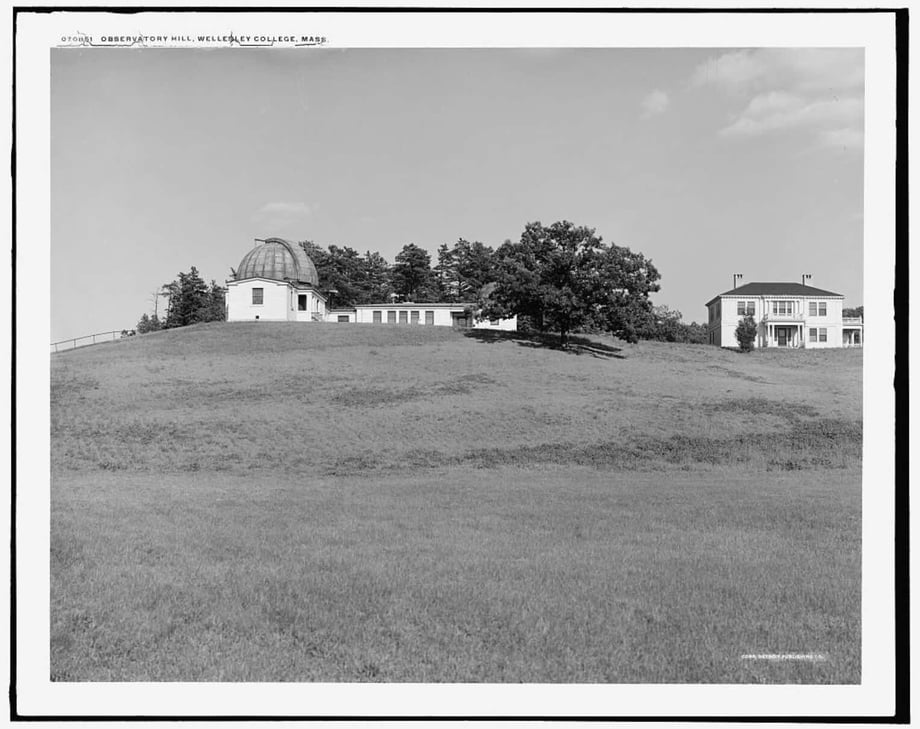
Observatory Hill, Wellesley College (photo courtesy of Detroit Publishing Co.).
The Wellesley College Science Center project encountered a significant challenge when the college initially engaged a vendor lacking the necessary expertise to scan and model a building of such complexity accurately. This oversight placed the university in a delicate situation, as it was crucial to obtain accurate drawings of one of the key buildings on its campus. Recognizing the gravity of the issue, Existing Conditions was selected to partner on this project because of our decades of experience, expertise, and cutting-edge equipment.
Our involvement was pivotal in ensuring that the project could move forward by providing the accurate and detailed drawings needed for the successful renovation and preservation of the Science Center, a cornerstone of the Wellesley College campus. It was a partnership with Existing Conditions that not only salvaged the project but also showed the importance of having experts with the right experience.
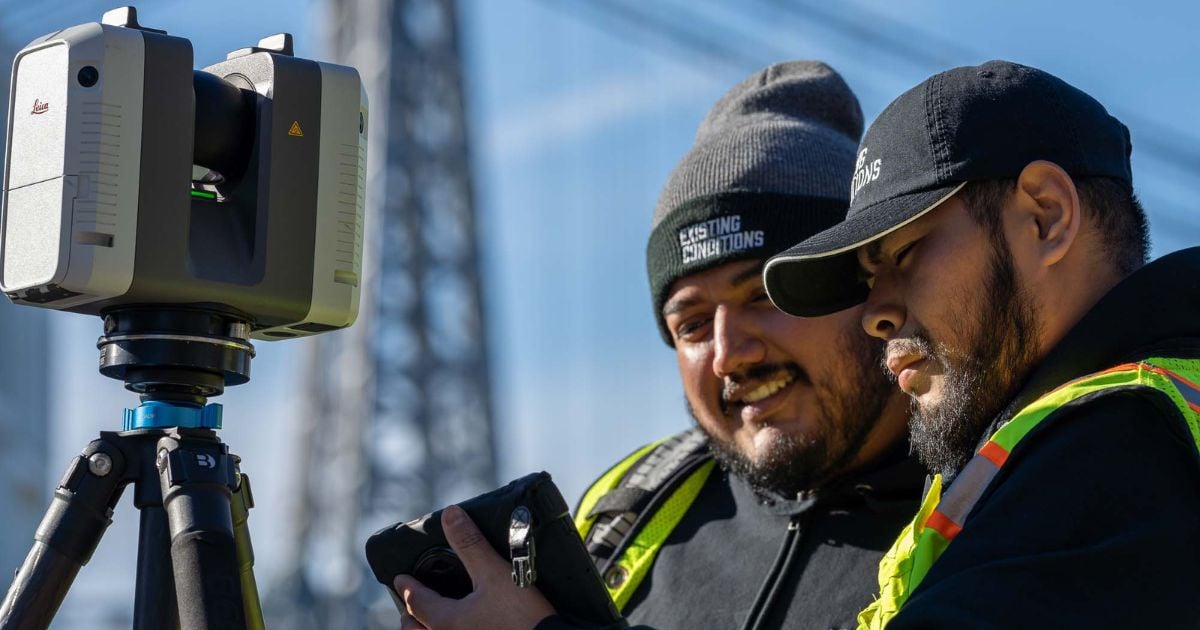
On-site image of Gabriel Lopez, Operations Associate (left), and Kelvin Jolalpa, Operations Associate utilizing the Leica RTC360.
Wellesley College discovered that obtaining accurate as-built drawings of their buildings, which accurately reflected existing conditions, was exactly what they needed. They were falling behind on their construction schedule, and their vendors required precise information to finalize their designs. Engaging a firm that specializes in the built environment and comprehends architectural language was essential. Our expertise was crucial for providing what the architects, engineers, and builders needed for the successful completion of the Wellesley College Science Center project.
.jpg?width=1200&height=630&name=3D%20Revit%20model%20and%203D%20point%20cloud%20(1).jpg)
Exterior rendering of a 3D Revit model and 3D point cloud of the Wellesley Science Center.
According to the Museum of Science, in 1830, a group of seven natural history enthusiasts founded the Boston Society of Natural History, a platform for them to explore their shared scientific passions. This society, dedicated to the collection and analysis of natural history specimens, showcased its findings in various temporary locations until 1864. That year marked the opening of the New England Museum of Natural History at the intersection of Berkeley and Boylston Streets in Boston's Back Bay area. This institution is recognized today as the Museum of Science, Boston, one of the largest science centers globally and the most frequented cultural venue in Boston. Drawing in around 1.5 million visitors annually, the Museum of Science thrives through its dynamic programs and over 700 interactive exhibits.
Our client, William Rawn Associates, was hired by the Museum of Science in Boston, Massachusetts to develop a master plan for its largest exhibit area, the Blue Wing. Having served diligently for over four decades, the Blue Wing now requires substantial renovations to maintain its essential function on the MoS campus.
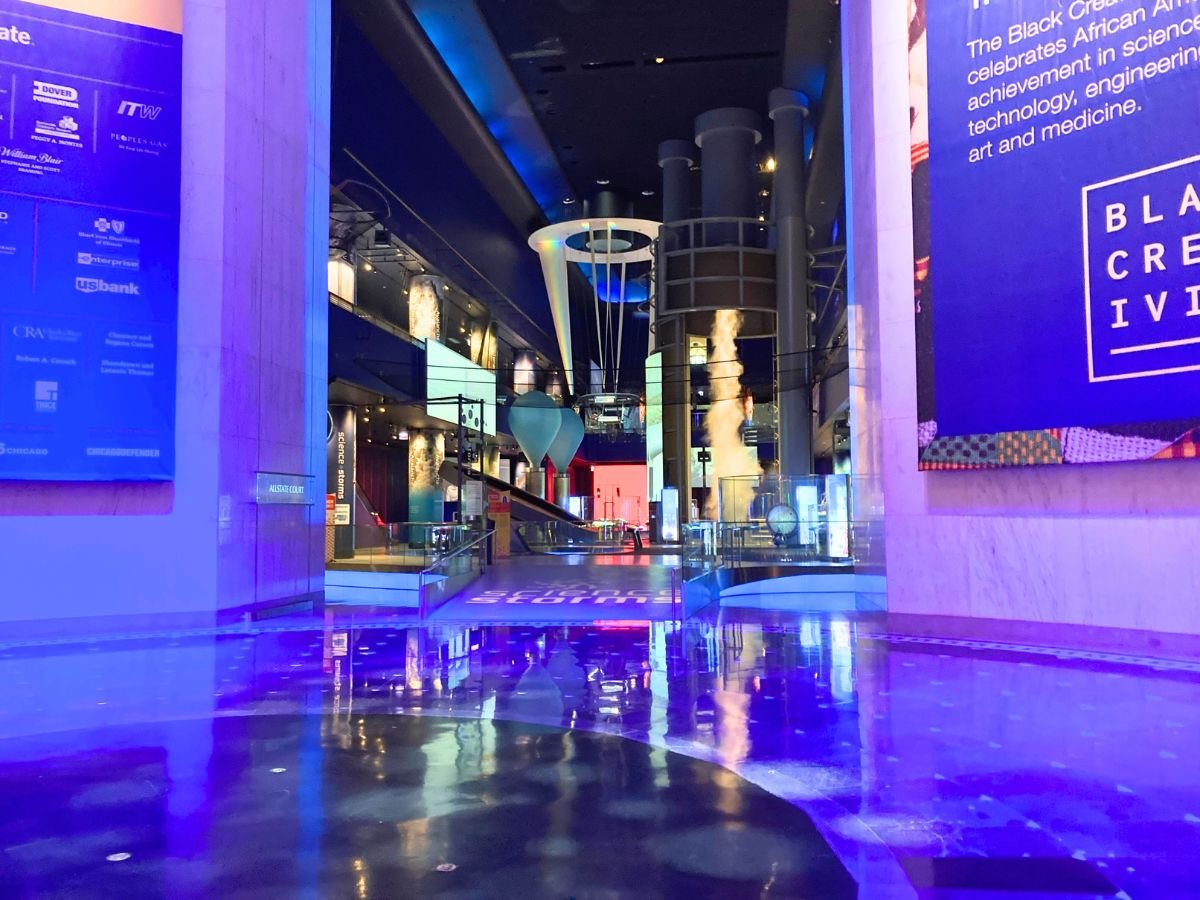
Interior photo of the Museum of Science.
William Rawn Associates selected Existing Conditions to provide accurate documentation of the Museum of Science. Initially, our focus was limited to a specific section and approximately 10,000 square feet of the museum. In the next stage of our partnership with the Museum of Science, we were tasked with a more ambitious project than the initial phase. The second phase presented us with a significant expansion of our scope, encompassing an additional 150,000 square feet. Documenting the museum's exterior was also a part of this phase in addition to documenting the interior.
%20(2).jpg?width=940&height=788&name=On-site%20post%20914%20(1)%20(2).jpg)
On-site image utilizing the Leica RTC360 to scan the exterior of the Museum of Science.
The museum's team requested the integration of our work with existing site surveyor CAD drawings. We had to not only capture the intricate details of the museum's larger footprint but also translate this data into a format that could be directly built into Revit while coordinating with the CAD drawings provided by the site surveyors.
In addition, our clients needed to get this project underway as soon as possible. Existing Conditions had to prioritize areas of the building for our client, delivering one wing at a time and saving the envelope for last. The flexibility of our team is one of our major strengths - we are our client’s partner who wants the best for their project, no matter how large or small.
Many of our partnerships with first-time clients that require multiple phases often begin on a modest scale, focusing on a small portion of their project. This initial phase allows us to demonstrate our expertise and capabilities in a controlled scope, addressing immediate needs or concerns within a portion of the building. It's not uncommon for this to serve as a foundational step, where we lay the groundwork for a relationship based on trust and high-quality deliverables.
.jpg?width=1200&height=630&name=Museum%20of%20Science%20first%20floor%20RCP%20(reflected%20ceiling%20plan).jpg)
Museum of Science first floor RCP (reflected ceiling plan).
As the project progresses and our clients spend more time within the space, they frequently uncover additional areas that could benefit from upgrades or renovations. This realization typically leads to a reassessment of their needs and the scope of work required to achieve their vision. It's at this juncture that they often decide to expand their partnership with us, moving into a second phase that encompasses a more significant portion of the building.
“I have had several museum projects to work on now, and I love how comprehensive these projects can be, whether it's a small project, a large project, or something in between, like the size of the Museum of Science project. It comes down to playing an active part in the community. So for me, the opportunity has been rewarding to be in collaboration with our client, and provide services for their community” - Charlene Gilman, Business Development.
Our projects, including the Museum of Science and the Wellesley Science Center, show our commitment to advancing scientific understanding and education. As we celebrate National Science Day, we reflect on our role in supporting scientific institutions and contributing to the broader scientific community. Our collaborations not only enhance the built environment but also promote scientific exploration and innovation, ultimately benefiting society as a whole. We take pride in our partnerships with clients like Wellesley College and the Museum of Science, knowing that our work enables them to continue their missions of research, education, and community engagement.
Existing Conditions aims to level up the next generation of talent for the building industry by consistently providing motivated individuals with unique access to hands-on educational experiences, mentorship opportunities, and a supportive community. We have had a multi-year partnership alongside the National Trust for Historic Preservation’s African American Cultural Heritage Action Fund to organize a Digital Documentation Fellowship focused on educating students from Historically Black Colleges and Universities (HBCUs).
We also started our Existing Conditions Innovation Challenge in 2023 and recently launched the 2024 Existing Conditions Innovation Challenge. This Innovation Challenge tasks students with crafting a comprehensive architectural illustration that encapsulates their in-depth analysis and understanding of a real-world project, based on the 3D point cloud and Revit model we supply. Students have the chance to win up to $3,000 in prizes, including internship and career opportunities, and a "real-world" site visit to a high-profile site with the Existing Conditions team.
Our company takes pride in its commitment to educating building industry professionals and architectural students, ensuring they are well-equipped with the knowledge and skills to shape the future of architecture.

For the past 26 years, Existing Conditions has been at the forefront of using advanced commercial drones and 3D laser scanning technology.

In honor of American Zoo Day, we're thrilled to highlight our partnership with the Maryland Zoo. At Existing Conditions, we pride ourselves on...

In the world of architecture, construction, and engineering (AEC), there's a big need for precise and fast building documentation.